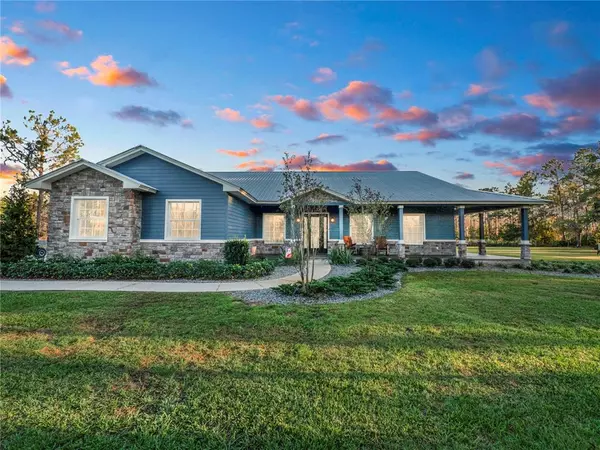For more information regarding the value of a property, please contact us for a free consultation.
6641 FUSSELL RD Polk City, FL 33868
Want to know what your home might be worth? Contact us for a FREE valuation!

Our team is ready to help you sell your home for the highest possible price ASAP
Key Details
Sold Price $875,000
Property Type Single Family Home
Sub Type Single Family Residence
Listing Status Sold
Purchase Type For Sale
Square Footage 2,830 sqft
Price per Sqft $309
Subdivision Stagecoach Estates Ph 1 15
MLS Listing ID L4933960
Sold Date 03/02/23
Bedrooms 3
Full Baths 3
Half Baths 1
Construction Status Financing
HOA Y/N No
Originating Board Stellar MLS
Year Built 2019
Annual Tax Amount $5,012
Lot Size 17.320 Acres
Acres 17.32
Property Description
Rarely does an opportunity present itself to acquire the most enviable and exclusive Dream Home property in Polk City. This meticulously finished and almost new home was constructed in 2019 with a metal roof and sits on over 17 acres of a lush, leafy oasis hidden away on the fringe of the city! Located not far from the new Auburndale Publix and I-4 access, sits this charming 3 bedroom, 3.5 bath POOL home. The pool was completed in 2021. The front of the home has manicured landscaping lining the paver sidewalk leading to the traditional front covered lanai and wrap-around porch on 3 sides of the home to take in views of wildlife and the country setting. Upon entering you are greeted with tons of natural light throughout, CROWN MOLDING, easy clean vinyl tile floors, and more! This open floor plan, split-bedroom home has a dining room just off to the left of the front doors that offers space to seat even the largest gatherings. To the right is the flex space for an office or gym. The home features many upgrades like high ceilings, extra insulation, and custom features. The stunning KITCHEN is the center of the home starring gorgeous solid wood cabinets, custom vent hood over the gas stove, custom stone wall surrounding the oven that matches the fireplace surround for a cohesive look, GRANITE countertops and a center island with extra large sink and overflow bar seating for guests. One of the unique features of the house is the large walk-in hidden pantry that is built in behind the kitchen with a cabinet facade. The great room is complete with a gas fireplace with stone surround and built-ins on either side, tray ceilings and recessed lighting. This well thought out floor plan has a laundry room that features a mudroom with a drop zone for shoes and backpacks, a large wash sink with more cabinets, a set up with a dog washing station and a built-in dog crate!!!! The laundry room provides access to the oversized garage. This seamless flow from the vast dining, kitchen and living areas to the expansive patio and pool is perfect for entertaining. Adjacent to the kitchen is the half bathroom, conveniently located for guests. The main bedroom suite features an ensuite bathroom with GRANITE his and her vanities and copper sinks, make up station, dual head walk-in shower with glass surround, and walk-in closet with custom built in shelving. On the opposite side of the house you will find 2 additional bedrooms, with their own ensuite bathrooms featuring tub/shower combos, unique vanities, and walk-in closets also with custom built in shelving. Step outside through the large tripler sliding glass doors and take in the fresh air under your screened in patio, while enjoying the comfort of a cool, shade between dips in the saltwater pool. The pool has a large hot tub with spillover waterfall into the pool for the perfect relaxing ambiance or enjoy the sun shelf in the main area of the pool! There is plenty of space to entertain on the large paver patio or under the lanai. Enjoy the land where you can ride your four wheelers and atvs in the woods or the cleared land. Plenty of space for target practice as well! Bring your boats, RV's and toys as there is plenty of parking! This gorgeous home provides lifestyle options aplenty. Don't delay – call for a private showing today!
Location
State FL
County Polk
Community Stagecoach Estates Ph 1 15
Zoning RC
Interior
Interior Features Thermostat, Walk-In Closet(s)
Heating Central
Cooling Central Air
Flooring Wood
Fireplace true
Appliance Built-In Oven
Exterior
Exterior Feature Sliding Doors
Garage Spaces 2.0
Pool In Ground, Screen Enclosure
Utilities Available Cable Connected
Roof Type Metal
Attached Garage true
Garage true
Private Pool Yes
Building
Story 1
Entry Level Three Or More
Foundation Slab
Lot Size Range 10 to less than 20
Sewer Septic Tank
Water Well
Structure Type Brick
New Construction false
Construction Status Financing
Schools
Elementary Schools Polk City Elem
Middle Schools Stambaugh Middle
High Schools Tenoroc Senior
Others
Senior Community No
Ownership Fee Simple
Special Listing Condition None
Read Less

© 2025 My Florida Regional MLS DBA Stellar MLS. All Rights Reserved.
Bought with LA ROSA REALTY KISSIMMEE
GET MORE INFORMATION
Panagiotis Peter Sarantidis
Licensed Real Estate Sales Professional | License ID: 3332095




