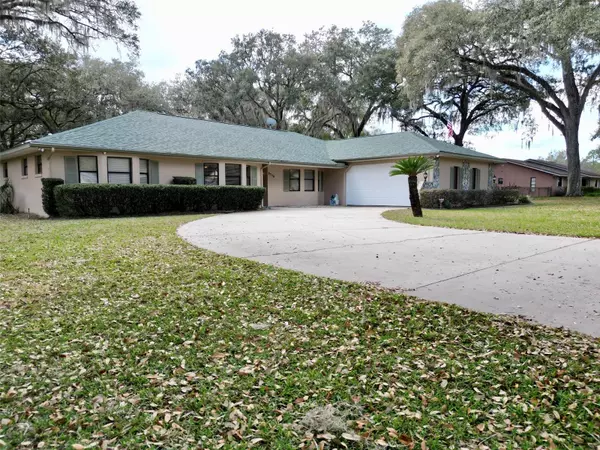For more information regarding the value of a property, please contact us for a free consultation.
9730 E REGENCY ROW Inverness, FL 34450
Want to know what your home might be worth? Contact us for a FREE valuation!

Our team is ready to help you sell your home for the highest possible price ASAP
Key Details
Sold Price $480,000
Property Type Single Family Home
Sub Type Single Family Residence
Listing Status Sold
Purchase Type For Sale
Square Footage 3,025 sqft
Price per Sqft $158
Subdivision Seven Lakes Parks First Addition
MLS Listing ID T3427548
Sold Date 03/20/23
Bedrooms 3
Full Baths 3
HOA Y/N No
Originating Board Stellar MLS
Year Built 1988
Annual Tax Amount $1,808
Lot Size 1.100 Acres
Acres 1.1
Property Description
DON'T MISS THIS GORGIOUS EXECUTIVE 3/3/3 POOL HOME, SITTING ON 1.1 ACRE OF SERENE SURROUNDING. THIS HOME HAS SO MANY WONDERFUL AMMENITIES. AS YOU DRIVE UP TO THIS WELL-MAINTAINED HOME, YOU CAN SEE THE CARE THAT HAS BEEN PUT INTO IT.
NEW ROOF INSTALL 2021, HVAC 2018, EXTERIOR PAINTING, LARGE 2 CAR GARGAGE WITH GOLF CART PARKING, LARGE SCREENED IN POOL AREA TO SIT AND WATCH THE WILDLIFE IN HUGE BACK LAWN WITH BEATIFUL OAKS,COMPLETLELY CHAINLINK FENCED, WITH COVERED RV AND BOAT PARKING AND A STORAGE BUIDING TO STORE ALL YOUR ACCESSORIES. AS WE WALK IN THE FRONT ENTERY YOU ARE GREET WITH A LARGE GREATROOM WITH A STONE FIREPLACE. ENJOY OUR COOL MORNING WITH JUST A CLICK OF A BUTTON TO TURN ON THE GAS FIREPLACE. THIS HAS 2 SKYLIGHTS, SLIDING GLASS DOORS THAT OPEN TO THE POOL. JUST TO THE RIGHT IS THE DINING AREA AND KITCHEN WITH GRANITE COUNTERTOPS AND A LARGE SIT AT BAR. KITCHEN HAS BUILT IN OVEN, COOKTOP, TRASH COMPACTOR, AND PLENTY OF CABINETS AND STORAGE. THERE ARE 2 MASTER BEDROOMS ONE WHICH IS NOW AN ENTERTAINMENT ROOM WITH A POOL TABLE AND REFESHMENT BAR, SLIDING GLASS DOORS OPEN TO THE POOL AREA SURROUNDED BY PEACEFUL OAK AND A WATERFRONT VIEW. THIS HOME IS A MUST SEE! IT WONT LAST LONG. CALL FOR AN APPOINTMENT TODAY
Location
State FL
County Citrus
Community Seven Lakes Parks First Addition
Zoning CLR
Rooms
Other Rooms Bonus Room, Den/Library/Office, Great Room, Inside Utility
Interior
Interior Features Cathedral Ceiling(s), Ceiling Fans(s), High Ceilings, Living Room/Dining Room Combo, Master Bedroom Main Floor, Open Floorplan, Pest Guard System, Solid Surface Counters, Split Bedroom, Thermostat, Walk-In Closet(s), Window Treatments
Heating Central, Electric, Propane
Cooling Central Air
Flooring Carpet, Ceramic Tile, Wood
Fireplaces Type Living Room, Stone, Wood Burning
Fireplace true
Appliance Built-In Oven, Cooktop, Dishwasher, Disposal, Electric Water Heater, Exhaust Fan, Microwave, Refrigerator, Trash Compactor, Washer
Laundry Inside, Laundry Room
Exterior
Exterior Feature Irrigation System, Lighting, Private Mailbox, Rain Gutters, Sliding Doors
Parking Features Boat, Covered, Garage Door Opener, Golf Cart Garage, Guest, RV Carport, Workshop in Garage
Garage Spaces 3.0
Fence Chain Link, Fenced
Pool Auto Cleaner, Gunite, In Ground, Lighting, Screen Enclosure
Utilities Available BB/HS Internet Available, Cable Connected, Electricity Connected, Phone Available, Propane, Sprinkler Well, Street Lights, Water Connected
View Y/N 1
View Trees/Woods
Roof Type Shingle
Porch Covered, Patio, Rear Porch, Screened
Attached Garage true
Garage true
Private Pool Yes
Building
Lot Description Landscaped, Level, Near Golf Course, Oversized Lot, Paved
Entry Level One
Foundation Slab
Lot Size Range 1 to less than 2
Sewer Septic Tank
Water Well
Architectural Style Florida
Structure Type Block, Stucco
New Construction false
Others
Senior Community No
Ownership Fee Simple
Acceptable Financing Cash, Conventional, FHA, VA Loan
Listing Terms Cash, Conventional, FHA, VA Loan
Special Listing Condition None
Read Less

© 2024 My Florida Regional MLS DBA Stellar MLS. All Rights Reserved.
Bought with SELLSTATE NEXT GENERATION REAL
GET MORE INFORMATION
Panagiotis Peter Sarantidis
Licensed Real Estate Sales Professional | License ID: 3332095




