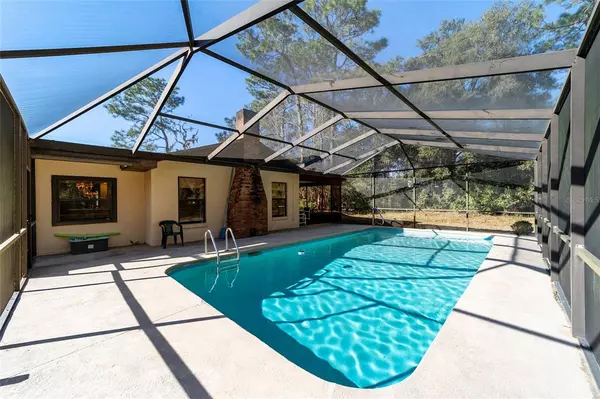For more information regarding the value of a property, please contact us for a free consultation.
5701 S CALGARY TER Inverness, FL 34452
Want to know what your home might be worth? Contact us for a FREE valuation!

Our team is ready to help you sell your home for the highest possible price ASAP
Key Details
Sold Price $305,000
Property Type Single Family Home
Sub Type Single Family Residence
Listing Status Sold
Purchase Type For Sale
Square Footage 1,949 sqft
Price per Sqft $156
Subdivision Inverness Highlands West
MLS Listing ID OM651329
Sold Date 03/20/23
Bedrooms 2
Full Baths 2
Construction Status Inspections
HOA Y/N No
Originating Board Stellar MLS
Year Built 1985
Annual Tax Amount $927
Lot Size 0.570 Acres
Acres 0.57
Lot Dimensions 125'X187'
Property Description
Welcome Home to this well cared for, pool home in the quaint town of Inverness. Step into the oversized Great Room and be greeted by a wood-burning, stone fireplace as the center of this grand room. The Vaulted ceilings and sky light add to the expansiveness of this living space, keeping it light and bright. The split floor plan boasts and oversized Owner's Suite, equipped with a large walk-in closet, dual sinks, step-in shower and sliding glass doors that lead to the lanai and pool. Enjoy family holidays in the formal dining room, a kitchen that has ample storage, stainless steel appliances and a breakfast nook that looks out to the large backyard. Your guests will be comfy in their wing of the home, with their own large bed and bath with walk-in closet and access to the indoor laundry room. The side-entry, 2-car garage has room for all of your toys and garden tools.
Ready to relax in your huge back yard? You will love the Florida room off the breakfast nook or take a splash in the oversized, screened-in pool. This home has exceptional bones and was made for family time.
Location
State FL
County Citrus
Community Inverness Highlands West
Zoning LDR
Rooms
Other Rooms Florida Room, Formal Dining Room Separate, Formal Living Room Separate, Inside Utility
Interior
Interior Features Skylight(s), Thermostat, Vaulted Ceiling(s), Walk-In Closet(s), Window Treatments
Heating Central
Cooling Central Air
Flooring Carpet, Tile
Fireplaces Type Living Room, Stone, Wood Burning
Furnishings Unfurnished
Fireplace true
Appliance Dishwasher, Dryer, Microwave, Range, Refrigerator, Washer
Laundry Inside, Laundry Room
Exterior
Exterior Feature Rain Gutters, Sliding Doors
Parking Features Garage Door Opener, Garage Faces Side
Garage Spaces 2.0
Pool In Ground, Screen Enclosure
Utilities Available Cable Connected, Electricity Connected
View Pool
Roof Type Shingle
Porch Covered, Enclosed, Screened
Attached Garage true
Garage true
Private Pool Yes
Building
Lot Description Level, Oversized Lot, Paved
Entry Level One
Foundation Block
Lot Size Range 1/2 to less than 1
Sewer Septic Tank
Water Well
Structure Type Block
New Construction false
Construction Status Inspections
Schools
Elementary Schools Pleasant Grove Elementary School
Middle Schools Inverness Middle School
High Schools Citrus High School
Others
Senior Community No
Ownership Fee Simple
Acceptable Financing Cash, Conventional, FHA, VA Loan
Listing Terms Cash, Conventional, FHA, VA Loan
Special Listing Condition None
Read Less

© 2024 My Florida Regional MLS DBA Stellar MLS. All Rights Reserved.
Bought with SELLSTATE NEXT GENERATION REAL
GET MORE INFORMATION
Panagiotis Peter Sarantidis
Licensed Real Estate Sales Professional | License ID: 3332095




