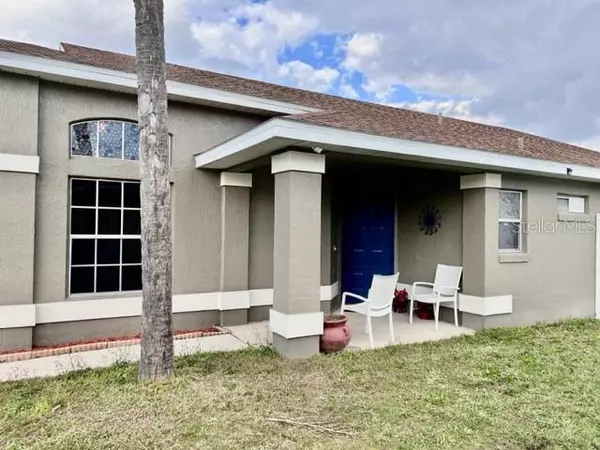For more information regarding the value of a property, please contact us for a free consultation.
14312 BENDING BRANCH CT Orlando, FL 32824
Want to know what your home might be worth? Contact us for a FREE valuation!

Our team is ready to help you sell your home for the highest possible price ASAP
Key Details
Sold Price $389,000
Property Type Single Family Home
Sub Type Single Family Residence
Listing Status Sold
Purchase Type For Sale
Square Footage 1,710 sqft
Price per Sqft $227
Subdivision Willowbrook Ph 02
MLS Listing ID O6089137
Sold Date 03/21/23
Bedrooms 3
Full Baths 2
Construction Status Appraisal,Financing,Inspections
HOA Fees $28/ann
HOA Y/N Yes
Originating Board Stellar MLS
Year Built 1995
Annual Tax Amount $1,629
Lot Size 8,276 Sqft
Acres 0.19
Property Description
THIS IS A MUST SEE!
Beautiful & Spacious Home in Prime location and desirable Cul-de-sac lot. Near major roads & highways, 417 Exit, Osceola Pky to Turnpike exit, shopping centers, schools, restaurants, and more.
This home features 3 bedrooms, 2 baths, Open Floor plan with family room, Spacious kitchen with dinette, high ceilings, and split plan. Newer kitchen cabinets, Granite countertops, refrigerator, & dishwasher in 2019. Master bath updated with new shower in 2023. This home has No carpet- laminate wood floors and ceramic tiles floors. Interior freshly painted in 2019 and Exterior in 2021. Newer roof in 2014, air conditioning unit 2020, water heater 2018. Private fenced yard with convenient storage shed. Measurements are approximate numbers, buyer(s) and buyer's agent to verify.
Location
State FL
County Orange
Community Willowbrook Ph 02
Zoning P-D
Interior
Interior Features Ceiling Fans(s), Eat-in Kitchen, High Ceilings, Living Room/Dining Room Combo, Open Floorplan, Split Bedroom, Vaulted Ceiling(s), Walk-In Closet(s)
Heating Central, Electric
Cooling Central Air
Flooring Ceramic Tile, Laminate
Fireplace false
Appliance Dishwasher, Disposal, Microwave, Range, Refrigerator
Exterior
Exterior Feature Sidewalk, Sliding Doors
Garage Spaces 2.0
Utilities Available Public
Roof Type Shingle
Attached Garage true
Garage true
Private Pool No
Building
Lot Description Cul-De-Sac
Story 1
Entry Level One
Foundation Slab
Lot Size Range 0 to less than 1/4
Sewer Public Sewer
Water Public
Architectural Style Contemporary
Structure Type Block, Stucco
New Construction false
Construction Status Appraisal,Financing,Inspections
Others
Pets Allowed Yes
Senior Community No
Ownership Fee Simple
Monthly Total Fees $28
Acceptable Financing Cash, Conventional, FHA, VA Loan
Membership Fee Required Required
Listing Terms Cash, Conventional, FHA, VA Loan
Special Listing Condition None
Read Less

© 2024 My Florida Regional MLS DBA Stellar MLS. All Rights Reserved.
Bought with ATHENS REALTY PROFESSIONALS IN
GET MORE INFORMATION

Panagiotis Peter Sarantidis
Licensed Real Estate Sales Professional | License ID: 3332095




