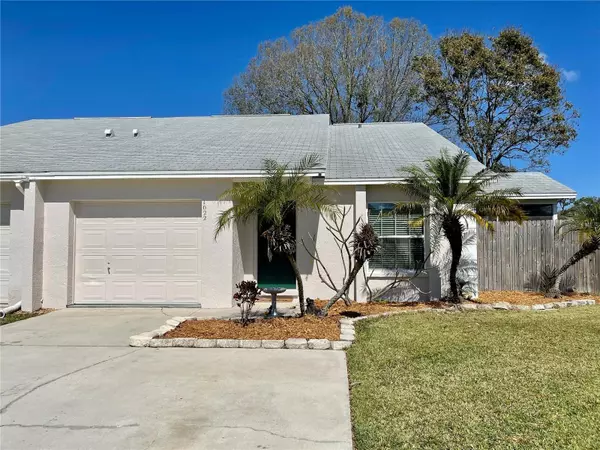For more information regarding the value of a property, please contact us for a free consultation.
1022 MEADOWOOD POINTE RD Lakeland, FL 33811
Want to know what your home might be worth? Contact us for a FREE valuation!

Our team is ready to help you sell your home for the highest possible price ASAP
Key Details
Sold Price $240,000
Property Type Single Family Home
Sub Type Half Duplex
Listing Status Sold
Purchase Type For Sale
Square Footage 1,537 sqft
Price per Sqft $156
Subdivision Meadowood Pointe
MLS Listing ID O6092215
Sold Date 03/31/23
Bedrooms 3
Full Baths 2
Construction Status Inspections
HOA Fees $6/ann
HOA Y/N Yes
Originating Board Stellar MLS
Year Built 1998
Annual Tax Amount $1,732
Lot Size 4,791 Sqft
Acres 0.11
Property Description
Located on a quiet cul-de-sac road off of West Pipkin Road, this spacious 3 bedroom 2 bath boasts wonderful features such as high vaulted ceilings, fenced in backyard, and two screened in porches. In addition, there is a very large upstairs loft that adds valuable square footage and can be used as an office, playroom, storage room, or guest room with plenty of space to spare. The three bedrooms each have generous closets, with two additional linen closets as well. The kitchen and sizable pantry open up to the dining area, both reaping the benefits of natural light from the sliding doors onto the side porch. Location is just minutes from the Polk Parkway, Lakeside Village, and Lake Miriam shopping center. Priced to sell, act quickly to make this beautiful space your home!
Location
State FL
County Polk
Community Meadowood Pointe
Rooms
Other Rooms Loft
Interior
Interior Features Cathedral Ceiling(s), Ceiling Fans(s), Master Bedroom Main Floor, Thermostat
Heating Central
Cooling Central Air
Flooring Carpet, Ceramic Tile
Fireplace false
Appliance Dishwasher, Electric Water Heater, Microwave, Range, Refrigerator
Laundry In Garage
Exterior
Exterior Feature Private Mailbox, Sliding Doors
Garage Spaces 1.0
Fence Wood
Utilities Available Cable Connected, Electricity Connected, Phone Available, Sewer Connected, Water Connected
Roof Type Shingle
Porch Rear Porch, Side Porch
Attached Garage true
Garage true
Private Pool No
Building
Entry Level Two
Foundation Block
Lot Size Range 0 to less than 1/4
Sewer Public Sewer
Water Public
Structure Type Stucco
New Construction false
Construction Status Inspections
Others
Pets Allowed Breed Restrictions, Size Limit
Senior Community No
Pet Size Medium (36-60 Lbs.)
Ownership Fee Simple
Monthly Total Fees $6
Acceptable Financing Cash, Conventional, VA Loan
Membership Fee Required Required
Listing Terms Cash, Conventional, VA Loan
Special Listing Condition None
Read Less

© 2025 My Florida Regional MLS DBA Stellar MLS. All Rights Reserved.
Bought with SMITH & ASSOCIATES REAL ESTATE
GET MORE INFORMATION
Panagiotis Peter Sarantidis
Licensed Real Estate Sales Professional | License ID: 3332095




