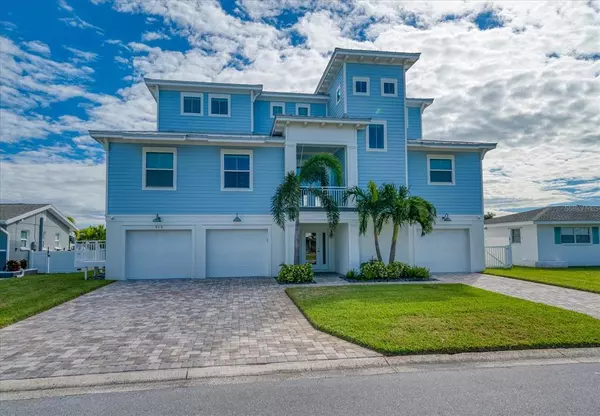For more information regarding the value of a property, please contact us for a free consultation.
393 173RD AVE E North Redington Beach, FL 33708
Want to know what your home might be worth? Contact us for a FREE valuation!

Our team is ready to help you sell your home for the highest possible price ASAP
Key Details
Sold Price $3,600,000
Property Type Single Family Home
Sub Type Single Family Residence
Listing Status Sold
Purchase Type For Sale
Square Footage 4,487 sqft
Price per Sqft $802
Subdivision North Redington Beach Sec C
MLS Listing ID U8186039
Sold Date 04/12/23
Bedrooms 4
Full Baths 4
Half Baths 1
Construction Status Appraisal,Financing,Inspections,Other Contract Contingencies
HOA Y/N No
Originating Board Stellar MLS
Year Built 2018
Annual Tax Amount $27,767
Lot Size 8,276 Sqft
Acres 0.19
Property Description
Stunning panoramic water views from every room! 4 bedroom, 4.5 bath home with 4487 sq ft of living space, built in 2018! The enormous garage could house up to 6 cars and still have storage/workshop space! Walk in to the spacious foyer where you can call the elevator or take the stairs, protected from outdoor elements. The main level presents an impressive open floor plan. The gourmet kitchen upgrades include whites shaker cabinets with custom lights, granite counter tops, stainless appliances, oversized island with breakfast bar, storage & pop up charging stations and walk in pantry. Large open living room with volume tray ceilings, 72" electric fireplace with heat and crystal embers , wired surround sound. Dining area is hedged by gorgeous water views. Extensive owner's suite with his & hers walk in closets custom shelving. Owner's bath with double sinks, large shower with frameless glass door and separate soaking tub. Entrances to the 24 x 10 balcony from the living room, dining room & owner's suite with exterior stairs to the pool area. Office/den is located off the main living area. An additional 7 x 8 balcony faces the front of the house. Massive laundry room with wash sink & extra storage & guest wash room finish the tour of the main living area. The equally impressive 3rd level boasts a central family room & NYC Collection wirebrush oak flooring. 2nd waterfront owner's suite with walk- closet & private bath. The 3rd bedroom is also waterfront, En suite & custom walk-in closet. The 4th bedroom, though not waterfront, has incredible water views, private bath & custom walk-in closet. Access to the 24 x 10 balcony from the family room, 2nd and 3rd bedrooms. 2nd laundry room, ready for a stackable washer/dryer, finishes the tour of the 3rd level. Noteworthy finishes; Metal roof; PGT Vinyl impact insulated windows and doors with low E Energy Shield Max.; Whisper quiet hydrolic residential elevator; 5 1/4 baseboards; LED recessed lighting throughout; Paver driveway & pool deck; Seawall new in 2017; Hardie plank exterior siding & trim; Pebble Tec finish in pool/spa (Can be converted back to Salt Water System); Dock with electric, water, composite decking, 13,000 lb boat lift & jet ski lift for 2; (2) 3 Ton Elevated HVAC units; (2) Propane Tankless water heaters; Buried propane tank. Short walk to the beach and a public park with playground. Underground utilities! 3 month minimum rental in North Redington Beach. Taking back-ups.
Location
State FL
County Pinellas
Community North Redington Beach Sec C
Direction E
Rooms
Other Rooms Den/Library/Office, Family Room, Inside Utility
Interior
Interior Features Ceiling Fans(s), Elevator, High Ceilings, Kitchen/Family Room Combo, Master Bedroom Main Floor, Master Bedroom Upstairs, Open Floorplan, Stone Counters, Thermostat, Tray Ceiling(s), Walk-In Closet(s), Window Treatments
Heating Electric, Zoned
Cooling Central Air, Zoned
Flooring Tile, Wood
Fireplaces Type Electric, Living Room
Fireplace true
Appliance Cooktop, Dishwasher, Disposal, Dryer, Microwave, Range Hood, Refrigerator, Tankless Water Heater, Washer
Laundry Inside, Upper Level
Exterior
Exterior Feature Balcony, Lighting, Rain Gutters
Parking Features Driveway, Garage Door Opener, Ground Level, Guest, Off Street, Oversized, Split Garage, Tandem, Under Building
Garage Spaces 6.0
Fence Chain Link, Fenced
Pool Gunite, In Ground
Community Features Park, Playground
Utilities Available Cable Available, Electricity Connected, Other, Propane, Public, Sewer Connected, Sprinkler Recycled, Underground Utilities
Waterfront Description Intracoastal Waterway
View Y/N 1
Water Access 1
Water Access Desc Intracoastal Waterway
Roof Type Metal
Porch Covered, Rear Porch
Attached Garage true
Garage true
Private Pool Yes
Building
Entry Level Three Or More
Foundation Slab, Stem Wall, Stilt/On Piling
Lot Size Range 0 to less than 1/4
Sewer Public Sewer
Water Public
Architectural Style Elevated
Structure Type Block, Cement Siding, Wood Frame
New Construction false
Construction Status Appraisal,Financing,Inspections,Other Contract Contingencies
Schools
Elementary Schools Bauder Elementary-Pn
Middle Schools Seminole Middle-Pn
High Schools Seminole High-Pn
Others
Pets Allowed Yes
Senior Community No
Ownership Fee Simple
Special Listing Condition None
Read Less

© 2025 My Florida Regional MLS DBA Stellar MLS. All Rights Reserved.
Bought with PREMIER SOTHEBY'S INTL REALTY
GET MORE INFORMATION
Panagiotis Peter Sarantidis
Licensed Real Estate Sales Professional | License ID: 3332095




