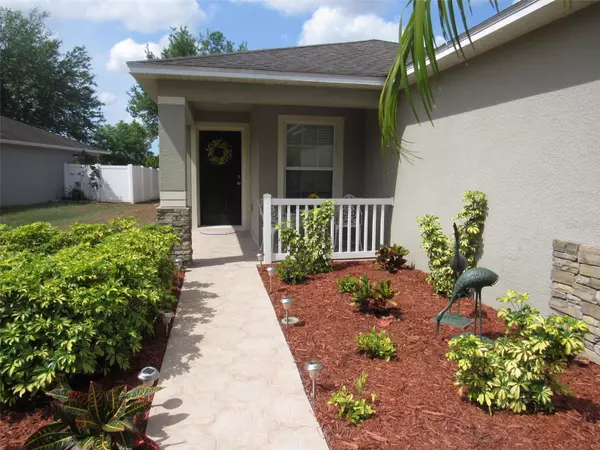For more information regarding the value of a property, please contact us for a free consultation.
12427 FIELD POINT WAY Spring Hill, FL 34610
Want to know what your home might be worth? Contact us for a FREE valuation!

Our team is ready to help you sell your home for the highest possible price ASAP
Key Details
Sold Price $305,000
Property Type Single Family Home
Sub Type Single Family Residence
Listing Status Sold
Purchase Type For Sale
Square Footage 1,509 sqft
Price per Sqft $202
Subdivision Lone Star Ranch
MLS Listing ID T3436110
Sold Date 04/19/23
Bedrooms 3
Full Baths 2
Construction Status Inspections
HOA Fees $58/qua
HOA Y/N Yes
Originating Board Stellar MLS
Year Built 2011
Annual Tax Amount $1,754
Lot Size 6,534 Sqft
Acres 0.15
Property Description
IMMACULATE AND WELL MAINTAINED SPLIT FLOOR PLAN HOME WITH 3 BEDROOMS, 2 BATHROOMS PLUS DEN/OFFICE IN CONSERVATION LOT. 2 CAR GARAGE AND SPACIOUS KITCHEN WITH ALL THE APPLIANCES AND PANTRY. COVER LANAI OVERLOOKING CONSERVATION AND SMALL POND. LOW HOA AND NO CDD FEES. LONE STAR RANCH SUBDIVISION IS ONLY MINUTES FROM THE SUNCOAST EXPRESSWAY 589 AND STATE ROAD 52. PRIME LOCATION. THIS BEAUTIFUL HOME IS IN MOVE IN CONDITION!!! DON'T MISS THIS OPPORTUNITY...
Location
State FL
County Pasco
Community Lone Star Ranch
Zoning MPUD
Rooms
Other Rooms Den/Library/Office
Interior
Interior Features Living Room/Dining Room Combo, Master Bedroom Main Floor, Open Floorplan, Split Bedroom
Heating Central, Electric, Heat Pump
Cooling Central Air
Flooring Carpet, Ceramic Tile
Fireplace false
Appliance Dishwasher, Disposal, Dryer, Electric Water Heater, Microwave, Range, Refrigerator, Washer
Exterior
Exterior Feature Balcony, Sidewalk, Sliding Doors
Garage Spaces 2.0
Community Features Deed Restrictions
Utilities Available Cable Connected, Electricity Connected, Phone Available, Sewer Connected, Street Lights
Roof Type Shingle
Attached Garage true
Garage true
Private Pool No
Building
Lot Description Conservation Area
Entry Level One
Foundation Slab
Lot Size Range 0 to less than 1/4
Sewer Public Sewer
Water Public
Structure Type Block, Concrete, Stucco
New Construction false
Construction Status Inspections
Schools
Elementary Schools Mary Giella Elementary-Po
Middle Schools Crews Lake Middle-Po
High Schools Hudson High-Po
Others
Pets Allowed Yes
Senior Community No
Ownership Fee Simple
Monthly Total Fees $58
Acceptable Financing Cash, Conventional, FHA, VA Loan
Membership Fee Required Required
Listing Terms Cash, Conventional, FHA, VA Loan
Special Listing Condition None
Read Less

© 2025 My Florida Regional MLS DBA Stellar MLS. All Rights Reserved.
Bought with GLOBECORE
GET MORE INFORMATION
Panagiotis Peter Sarantidis
Licensed Real Estate Sales Professional | License ID: 3332095




