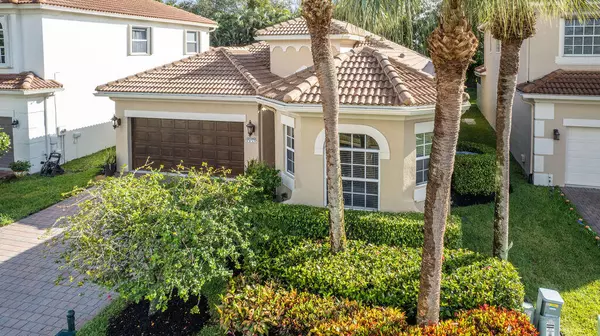Bought with Coldwell Banker Realty /Delray Beach
For more information regarding the value of a property, please contact us for a free consultation.
5845 Via De La Plata CIR Delray Beach, FL 33484
Want to know what your home might be worth? Contact us for a FREE valuation!

Our team is ready to help you sell your home for the highest possible price ASAP
Key Details
Sold Price $642,000
Property Type Single Family Home
Sub Type Single Family Detached
Listing Status Sold
Purchase Type For Sale
Square Footage 2,045 sqft
Price per Sqft $313
Subdivision Addison Trace
MLS Listing ID RX-10844715
Sold Date 04/25/23
Style Mediterranean,Ranch
Bedrooms 4
Full Baths 2
Construction Status Resale
HOA Fees $320/mo
HOA Y/N Yes
Year Built 1999
Annual Tax Amount $3,858
Tax Year 2021
Lot Size 5,477 Sqft
Property Description
Be sure to notice the NEW ROOF (done in 2022) as you walk up the stylishly pavered driveway and impressive entrance into this amazing 4 bedroom, meticulously maintained treasure in desirable Addison Trace, Delray Beach. This fabulous light and bright split floor plan was inspired by Seaside Mediterranean architecture and has distinguishing touches including arched interior hall entry way, coiffured & volume ceilings, & custom crown molding throughout. Home features NEW AC, central vac, french doors, rich wood flooring in all bedrooms, lots of closets/storage, and no carpet! Eat in Kitchen has tons of cabinets, large pantry, and stainless steel appliances including a NEW state of the art refrigerator.
Location
State FL
County Palm Beach
Community Addison Trace
Area 4640
Zoning PUD
Rooms
Other Rooms Attic, Den/Office, Laundry-Inside, Laundry-Util/Closet
Master Bath Dual Sinks, Separate Shower, Separate Tub
Interior
Interior Features Built-in Shelves, Closet Cabinets, French Door, Pantry, Roman Tub, Split Bedroom, Walk-in Closet
Heating Central
Cooling Central
Flooring Ceramic Tile, Laminate
Furnishings Furniture Negotiable
Exterior
Exterior Feature Auto Sprinkler, Open Patio, Screened Patio
Parking Features 2+ Spaces, Driveway, Garage - Attached
Garage Spaces 2.0
Community Features Sold As-Is, Gated Community
Utilities Available Cable, Electric, Public Sewer, Public Water
Amenities Available Clubhouse, Fitness Center, Pickleball, Pool, Sauna, Street Lights, Tennis
Waterfront Description None
View Garden
Roof Type S-Tile
Present Use Sold As-Is
Exposure West
Private Pool No
Building
Lot Description < 1/4 Acre
Story 1.00
Foundation CBS
Construction Status Resale
Schools
Elementary Schools Orchard View Elementary School
Middle Schools Omni Middle School
High Schools Spanish River Community High School
Others
Pets Allowed Yes
HOA Fee Include Cable,Common Areas,Lawn Care,Reserve Funds,Security
Senior Community No Hopa
Restrictions Buyer Approval,Lease OK w/Restrict,No Lease First 2 Years
Security Features Burglar Alarm,Gate - Unmanned,Security Light,Security Patrol,Security Sys-Owned
Acceptable Financing Cash, Conventional, FHA
Horse Property No
Membership Fee Required No
Listing Terms Cash, Conventional, FHA
Financing Cash,Conventional,FHA
Read Less
GET MORE INFORMATION
Panagiotis Peter Sarantidis
Licensed Real Estate Sales Professional | License ID: 3332095




