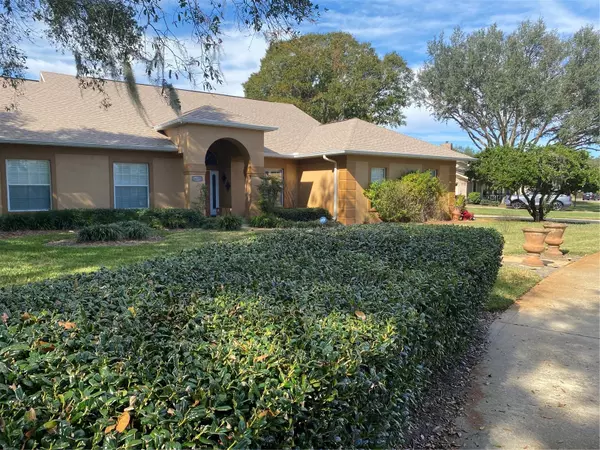For more information regarding the value of a property, please contact us for a free consultation.
34021 PARK LN Leesburg, FL 34788
Want to know what your home might be worth? Contact us for a FREE valuation!

Our team is ready to help you sell your home for the highest possible price ASAP
Key Details
Sold Price $410,000
Property Type Single Family Home
Sub Type Single Family Residence
Listing Status Sold
Purchase Type For Sale
Square Footage 2,408 sqft
Price per Sqft $170
Subdivision Green Tree Sub
MLS Listing ID O6091737
Sold Date 05/03/23
Bedrooms 3
Full Baths 2
HOA Y/N No
Originating Board Stellar MLS
Year Built 1998
Annual Tax Amount $2,885
Lot Size 0.490 Acres
Acres 0.49
Lot Dimensions 155x150
Property Description
Back up offers being taken! Motivated Seller! This Beautiful Custom 1998 3 Bedroom 2 Bath home sits on a .49-acre lot on a quiet street with no HOA in the Silver Lake area of Leesburg. it offers features like tall ceilings, over the closet storage, pocket doors throughout and just a better layout. outside you'll find a doublewide driveway that offers parking for at least 10+ cars, a fenced backyard for your babies or fur babies, a side yard that's big enough for an ADU, RV parking or Pool with no neighbors on that side. close to the Leesburg Mall, grocery, Restaurants and Sumter college. In addition, the roof was replaced (2020) and A/C (2019) The home has new paint inside and out with new flooring makes it like a new home. Come see the hidden room and imagine the lifestyle you would enjoy in this home and community; you won't be disappointed with easy showing makes this one is a must see, check out the #2 virtual tour up top.
Location
State FL
County Lake
Community Green Tree Sub
Zoning R-3
Rooms
Other Rooms Attic, Bonus Room, Den/Library/Office, Family Room, Florida Room, Formal Dining Room Separate, Formal Living Room Separate, Interior In-Law Suite
Interior
Interior Features Built-in Features, Cathedral Ceiling(s), Ceiling Fans(s), Chair Rail, Crown Molding, Eat-in Kitchen, High Ceilings, Master Bedroom Main Floor, Solid Surface Counters, Split Bedroom, Thermostat, Vaulted Ceiling(s), Walk-In Closet(s), Window Treatments
Heating Central, Electric
Cooling Central Air
Flooring Carpet, Laminate, Wood
Furnishings Unfurnished
Fireplace false
Appliance Built-In Oven, Cooktop, Dishwasher, Disposal, Electric Water Heater, Exhaust Fan, Microwave, Refrigerator
Laundry Inside, Laundry Closet, Laundry Room
Exterior
Exterior Feature Garden, Irrigation System, Lighting, Rain Gutters
Parking Features Circular Driveway, Driveway, Garage Door Opener, Garage Faces Side, Ground Level, Guest, Off Street, Oversized, Tandem, Workshop in Garage
Garage Spaces 2.0
Fence Chain Link, Fenced
Community Features Community Mailbox
Utilities Available BB/HS Internet Available, Cable Available, Electricity Connected, Phone Available, Public, Sprinkler Well, Underground Utilities, Water Connected
Roof Type Shingle
Porch Enclosed, Front Porch, Patio, Rear Porch, Screened
Attached Garage true
Garage true
Private Pool No
Building
Lot Description Landscaped, Level, Oversized Lot, Paved
Story 1
Entry Level One
Foundation Slab
Lot Size Range 1/4 to less than 1/2
Sewer Septic Tank
Water Public, Well
Architectural Style Craftsman, Custom, Florida, Ranch
Structure Type Block, Stucco
New Construction false
Others
Pets Allowed Yes
Senior Community No
Ownership Fee Simple
Acceptable Financing Cash, Conventional, FHA, VA Loan
Listing Terms Cash, Conventional, FHA, VA Loan
Special Listing Condition None
Read Less

© 2025 My Florida Regional MLS DBA Stellar MLS. All Rights Reserved.
Bought with LOKATION
GET MORE INFORMATION
Panagiotis Peter Sarantidis
Licensed Real Estate Sales Professional | License ID: 3332095




