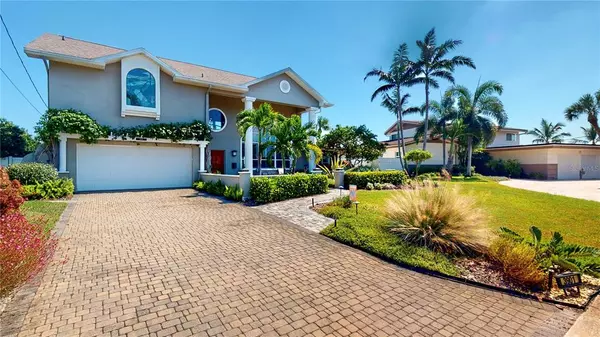For more information regarding the value of a property, please contact us for a free consultation.
3901 13TH WAY NE St Petersburg, FL 33703
Want to know what your home might be worth? Contact us for a FREE valuation!

Our team is ready to help you sell your home for the highest possible price ASAP
Key Details
Sold Price $2,150,000
Property Type Single Family Home
Sub Type Single Family Residence
Listing Status Sold
Purchase Type For Sale
Square Footage 3,049 sqft
Price per Sqft $705
Subdivision Patrician Point
MLS Listing ID T3407177
Sold Date 05/04/23
Bedrooms 4
Full Baths 4
HOA Y/N No
Originating Board Stellar MLS
Year Built 1964
Annual Tax Amount $16,734
Lot Size 10,018 Sqft
Acres 0.23
Lot Dimensions 92x114
Property Description
Amazing waterfront living complete with 1 boat lift and jetski lift and a large ipay hardwood wood deck overlooking Smacks Bayou
with easy boat access to Tampa Bay. Only one high bridge is between this home and the bay. This 2 story home located near
downtown St Pete offers over 180 degree views of waterfront and 115 ft of seawall with 2 docks complete with an
amazing patio and pool. Inside no expense has been spared in renovations. The interior has been completely updated with
designer kitchen with quartz countertops. The chef's kitchen has a built in Thermador refrigerator/freezer, double ovens and a
Thermador gas cooktop The living room high ceilings make this home live larger than life with an upstairs balcony that has an
office/gym leaving the remainder of the upstairs space for the large master bedroom and master bath complete with a stand alone
soaking tub and separate shower. This home has a 11.47KW Solar electric system and a new roof in July 2022. The layout is
spectacular for an indoor outdoor living lifestyle in beautiful St. Petersburg. The nearby Shore Acres Recreation center add even
more amenities.
Location
State FL
County Pinellas
Community Patrician Point
Zoning SFR
Direction NE
Rooms
Other Rooms Attic, Den/Library/Office, Loft
Interior
Interior Features Built-in Features, Cathedral Ceiling(s), Ceiling Fans(s), Eat-in Kitchen, High Ceilings, Kitchen/Family Room Combo, Master Bedroom Upstairs, Solid Surface Counters, Solid Wood Cabinets, Thermostat, Vaulted Ceiling(s), Walk-In Closet(s)
Heating Central, Heat Pump
Cooling Central Air
Flooring Ceramic Tile, Tile, Wood
Fireplace false
Appliance Bar Fridge, Built-In Oven, Convection Oven, Cooktop, Dishwasher, Disposal, Exhaust Fan, Ice Maker, Kitchen Reverse Osmosis System, Microwave, Range Hood, Refrigerator, Tankless Water Heater, Wine Refrigerator
Laundry In Garage
Exterior
Exterior Feature Balcony, Irrigation System, Lighting, Sliding Doors
Parking Features Driveway, Garage Door Opener
Garage Spaces 2.0
Fence Fenced, Vinyl
Pool Gunite, In Ground, Lighting
Community Features Fitness Center, Park, Playground, Pool, Boat Ramp
Utilities Available BB/HS Internet Available, Cable Available, Electricity Connected, Fiber Optics
Waterfront Description Bayou
View Y/N 1
Water Access 1
Water Access Desc Canal - Brackish,Lagoon
View Water
Roof Type Shingle
Porch Covered, Deck, Front Porch, Patio, Porch, Rear Porch
Attached Garage true
Garage true
Private Pool Yes
Building
Lot Description Cul-De-Sac, FloodZone, Paved
Story 2
Entry Level Two
Foundation Slab
Lot Size Range 0 to less than 1/4
Sewer Public Sewer
Water Public
Architectural Style Florida, Traditional
Structure Type Stucco
New Construction false
Schools
Elementary Schools Shore Acres Elementary-Pn
Middle Schools Meadowlawn Middle-Pn
High Schools Northeast High-Pn
Others
Pets Allowed Yes
Senior Community No
Ownership Fee Simple
Acceptable Financing Cash, Conventional
Listing Terms Cash, Conventional
Special Listing Condition None
Read Less

© 2025 My Florida Regional MLS DBA Stellar MLS. All Rights Reserved.
Bought with DOUGLAS ELLIMAN
GET MORE INFORMATION
Panagiotis Peter Sarantidis
Licensed Real Estate Sales Professional | License ID: 3332095




