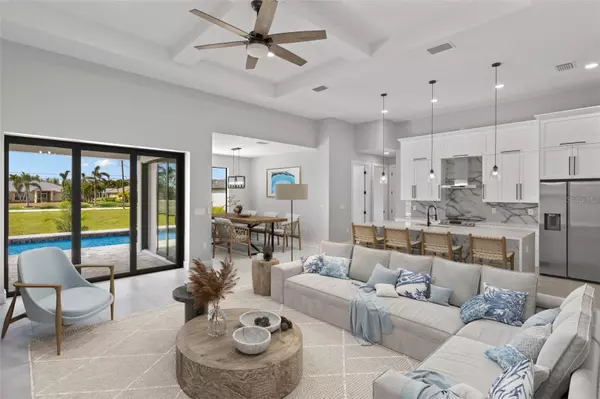For more information regarding the value of a property, please contact us for a free consultation.
2830 SW 24TH AVE Cape Coral, FL 33914
Want to know what your home might be worth? Contact us for a FREE valuation!

Our team is ready to help you sell your home for the highest possible price ASAP
Key Details
Sold Price $650,000
Property Type Single Family Home
Sub Type Single Family Residence
Listing Status Sold
Purchase Type For Sale
Square Footage 2,131 sqft
Price per Sqft $305
Subdivision Cape Coral
MLS Listing ID C7472489
Sold Date 05/08/23
Bedrooms 3
Full Baths 2
Construction Status Financing,Inspections
HOA Y/N No
Originating Board Stellar MLS
Year Built 2023
Annual Tax Amount $1,770
Lot Size 10,018 Sqft
Acres 0.23
Lot Dimensions 80x125
Property Description
One or more photo(s) has been virtually staged. Mesmerizing NEW CONSTRUCTION home with great attention to detail, sure to impress! Grand entryway with tile pavers along the driveway and extending into the lanai area surrounding the entire enclosure. Tinted front doors lead into the large living area overlooking the large and modern waterfall island and kitchen area with stainless steel appliances. This home features 12ft coffer ceilings in the living area and 9.4ft ceilings in all other rooms. Large floor tiles throughout the entire home, eight ft. doors, custom built-in tv enclosure with tile from floor to ceiling, an electric fireplace, and a 65” TV. The master bedroom has a separate sliding door to the pool, two walk-in closets, dual sinks, an extra wide mirror, and a large freestanding tub with an elegant yet modern backsplash. Behind the tub is a spacious shower with a creative layout. An outdoor entertainment area with a full enclosure, a built-in grill station, and a large pool. A thing of beauty waiting for its first owner in paradise with western exposure! *This home is 95% completed, lanai enclosure and pool will be completed.
Location
State FL
County Lee
Community Cape Coral
Zoning R1-D
Interior
Interior Features Coffered Ceiling(s), Eat-in Kitchen, Master Bedroom Main Floor, Open Floorplan
Heating Central
Cooling Central Air
Flooring Tile
Fireplaces Type Electric
Furnishings Unfurnished
Fireplace true
Appliance Dishwasher, Disposal, Exhaust Fan, Range, Refrigerator
Exterior
Exterior Feature Hurricane Shutters, Irrigation System, Outdoor Grill, Sliding Doors
Garage Spaces 2.0
Pool In Ground
Utilities Available Cable Connected, Electricity Available, Electricity Connected, Public, Sewer Connected, Water Available, Water Connected
Roof Type Shingle
Attached Garage true
Garage true
Private Pool Yes
Building
Entry Level One
Foundation Slab
Lot Size Range 0 to less than 1/4
Sewer Public Sewer
Water Public
Structure Type Stucco
New Construction true
Construction Status Financing,Inspections
Others
Senior Community No
Ownership Fee Simple
Acceptable Financing Cash, Conventional, FHA, VA Loan
Listing Terms Cash, Conventional, FHA, VA Loan
Special Listing Condition None
Read Less

© 2025 My Florida Regional MLS DBA Stellar MLS. All Rights Reserved.
Bought with RE/MAX SUNSHINE
GET MORE INFORMATION
Panagiotis Peter Sarantidis
Licensed Real Estate Sales Professional | License ID: 3332095




