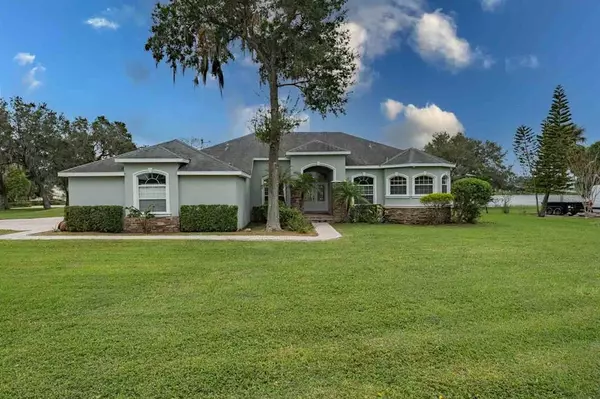For more information regarding the value of a property, please contact us for a free consultation.
8511 RIVERVIEW DR Riverview, FL 33578
Want to know what your home might be worth? Contact us for a FREE valuation!

Our team is ready to help you sell your home for the highest possible price ASAP
Key Details
Sold Price $715,000
Property Type Single Family Home
Sub Type Single Family Residence
Listing Status Sold
Purchase Type For Sale
Square Footage 3,323 sqft
Price per Sqft $215
Subdivision 1Rn/Riverlachen
MLS Listing ID T3408068
Sold Date 05/12/23
Bedrooms 4
Full Baths 4
HOA Y/N No
Originating Board Stellar MLS
Year Built 2009
Annual Tax Amount $5,120
Lot Size 0.750 Acres
Acres 0.75
Lot Dimensions 48x200
Property Description
ENJOY the Best of Greater Tampa Bay Living in this WATERFRONT multi-generational, custom-built DREAM HOME. The home is built for you to enjoy the breathtaking water views from your home office, master bedroom, upstairs balcony, kitchen, café, family room, and covered lanai. You can do anything you dream of with this much land! This home is an excellent investment in the rapidly growing Greater Tampa Bay market! A rare find in Riverview with NO HOA and NO CDD, which makes it an EXCLLENT investment for a HOME or luxury rental. This waterfront property is nestled at the entrance of the Hampton Channels community, with the neighboring communities of Key West Landing and Eagle Watch less than a half mile away. Living space includes four bedrooms, four full bathrooms with granite countertops, a split bedroom floor plan, a LOFT with Balcony and mini-kitchen, bonus room, home office, covered lanai with a breathtaking view of the water, entertainment space, wood-burning fireplace, high ceilings, and a three-car garage! The Owner's Suite is separate from the secondary bedrooms with lanai and waterfront views. The master ensuite has a jetted bathtub, a large walk-in shower with dual entrances, two separate vanities, plenty of counter space, and a massive walk-in closet. There's also an in-law suite with a private entrance, hallway, and full-size bathroom with a shower stall. The loft has a full bath with private access, an efficiency kitchen, and a balcony with breathtaking views of the water. The Chef will love the kitchen with an island, GRANITE countertops, 42-inch wood cabinets with crown molding, plenty of cabinets and counter space, a huge walk-in pantry, and stainless-steel appliances. With this much waterfront property, the possibilities are endless! The property has beautiful landscaped gardens. Flooring natural wood floors and ceramic tiles throughout most of the home. The SEPTIC has an ELECTRIC PUMP, which automatically drains into the lift station making it virtually maintenance free. The location is a commuter's delight as all major highways are within a short distance, including I-75 and Crosstown Expressway. With no HOA restrictions, the loft is great for a vacation rental. Great Fishing, Restaurants, Shopping, Golf, Family Entertainment, phenomenal Medical and Dental Centers, and the new South Hillsborough VA Clinic are nearby. Award-winning beaches and so much more! Come by for a showing today! The Buyer understands that the square footage, boundaries, and measurements used in the MLS are estimates, and it is the Buyer's responsibility to confirm all measurements. The fence enclosing the lanai, the (2) Surround Sound speakers and the regular speakers in the other rooms convey with property. *SELLER REDUCED PRICE and agrees to OFFER a $5,000 SELLER CREDIT with an accepted contract TOWARDS the Buyer's rate buydown, pre-paids, or closing costs* This property is NOT LOCATED in a FLOOD ZONE and NFIP flood insurance is not required*
Location
State FL
County Hillsborough
Community 1Rn/Riverlachen
Zoning RSC-2
Rooms
Other Rooms Attic, Den/Library/Office, Family Room, Formal Dining Room Separate, Formal Living Room Separate, Inside Utility, Interior In-Law Suite, Loft
Interior
Interior Features High Ceilings, Living Room/Dining Room Combo, Master Bedroom Main Floor, Solid Wood Cabinets, Window Treatments
Heating Central
Cooling Central Air
Flooring Carpet, Ceramic Tile, Wood
Fireplaces Type Family Room, Wood Burning
Fireplace true
Appliance Dishwasher, Disposal, Microwave, Range, Refrigerator
Laundry Inside, Laundry Room
Exterior
Exterior Feature Balcony, French Doors, Private Mailbox, Rain Gutters, Sidewalk
Parking Features Driveway, Garage Faces Side, Oversized
Garage Spaces 3.0
Fence Fenced, Other
Community Features Sidewalks, Water Access, Waterfront
Utilities Available Cable Connected, Electricity Connected, Public, Street Lights, Underground Utilities, Water Connected
View Y/N 1
Water Access 1
Water Access Desc Pond
View Water
Roof Type Shingle
Porch Patio
Attached Garage true
Garage true
Private Pool No
Building
Lot Description Corner Lot, Oversized Lot, Sidewalk, Paved
Story 2
Entry Level Two
Foundation Slab
Lot Size Range 1/2 to less than 1
Sewer Septic Tank
Water Public
Architectural Style Contemporary
Structure Type Concrete
New Construction false
Others
Pets Allowed Yes
Senior Community No
Ownership Fee Simple
Acceptable Financing Cash, Conventional, VA Loan
Listing Terms Cash, Conventional, VA Loan
Special Listing Condition None
Read Less

© 2025 My Florida Regional MLS DBA Stellar MLS. All Rights Reserved.
Bought with ALIGN RIGHT REALTY SOUTH SHORE
GET MORE INFORMATION
Panagiotis Peter Sarantidis
Licensed Real Estate Sales Professional | License ID: 3332095




