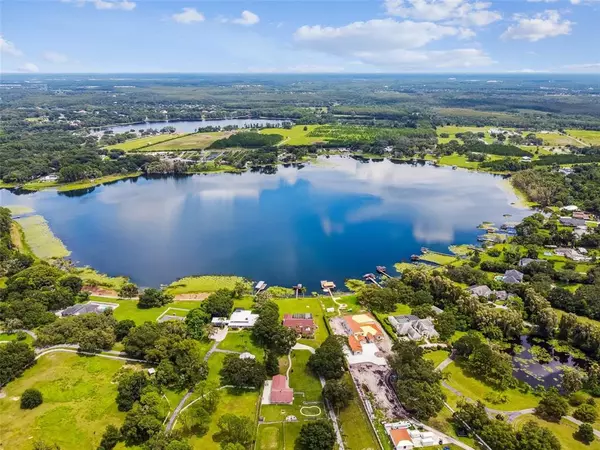For more information regarding the value of a property, please contact us for a free consultation.
18309 WAYNE RD Odessa, FL 33556
Want to know what your home might be worth? Contact us for a FREE valuation!

Our team is ready to help you sell your home for the highest possible price ASAP
Key Details
Sold Price $2,000,000
Property Type Single Family Home
Sub Type Single Family Residence
Listing Status Sold
Purchase Type For Sale
Square Footage 5,367 sqft
Price per Sqft $372
Subdivision Unplatted
MLS Listing ID T3400592
Sold Date 05/15/23
Bedrooms 5
Full Baths 5
Construction Status Inspections
HOA Y/N No
Originating Board Stellar MLS
Year Built 1987
Annual Tax Amount $14,809
Lot Size 4.450 Acres
Acres 4.45
Lot Dimensions 142x200
Property Description
LIVE QUIET AND PEACEFUL IN ODESSA,ONE OF THE MOST DESIRABLE AREAS IN TAMPA BAY...Situated on 4.45 acres on LAKE CALM (115 ACRE PRIVATE SKI LAKE). This unique property also formerly owned by our beloved NFL Tampa Bay Buccaneer Lee Roy Selmon. Perfect location being quietly tucked away yet between Tampa and the Gulf Beaches. As you drive through the private gate with tree lined driveway and lush green pasture...you can appreciate this spacious & unique property. Entering through the Double doors you see the gorgeous view of LAKE CALM throughout this home, which is captivating! As you enter inside it is light and bright with a Lovely Living Room and separate Dining Room. The FIRST MASTER BEDROOM SUITE is located downstairs offering TWO WALK-IN CLOSETS WITH ORGANIZERS. The MASTER BATH is luxurious with Plantation Shutters, Chocolate Glazed cabinetry, Stand Alone Copper Bathtub and Custom Steam Shower. Enjoy cooking in your beautiful GOURMET KITCHEN that overlooks the pool and a perfect view of the lake. An abundance of Premium Cherrywood Cabinets, Stainless Steel appliances (Commercial Grade Refrigerator) Granite counter tops and an eat in kitchen. Enjoy gathering in the Family Room which offers Soaring Ceilings, Two Ceiling Fans, Floor outlets, fireplace and Custom Built-In Cabinets. The Upscale Laundry Room offers plenty of Custom Cabinetry for storage, spacious Granite Countertops, Sink with Bronze Faucet, TOP OF THE LINE Washer/Dryer, Pull out Ironing Board, and Ceiling Fan. There are also Two Dens, which could be used as bedrooms too. The Second Floor offers Cherry Wood flooring and plenty of room to accommodate guests, with the MULTI-PURPOSE FLEX/LOFT SPACE that overlooks the downstairs. Then open the FRENCH DOORS to your Second MASTER BEDROOM SUITE that is spacious with its own private balcony. In addition to the MAIN HOUSE there is a Separate Barn with 4 Horse Stables each with water stations and attached Guest quarters (APPROX 1,190SF) Offering Premium Indoor Bar with KEGORATOR/Entertainment Area, Upscale Kitchen and Bath Room offering Wood Cabinetry, Granite and Stainless-Steel Appliances. One Bedroom with Den(can be used as 2nd bedroom). Newer 6 hole putting and chirping green, Enjoy entertaining outside your Beautiful Two-Story Lanai with large Kidney shaped pool that has been Remarcited and has beautiful Travertine Decking. Take pleasure in the great outdoor activities like Trophy Bass Fishing!! Walk onto your Drydock with Composite deck and Boatlift: FISHING, BOATING, JET SKIS, KAYAK AND CANOES... This rural and tranquil setting is minutes away from the VETERANS EXPRESSWAY, TAMPA INTERNATIONAL AIRPORT, SHOPPING, RESTUARANTS, HOSPITALS, DOWNTOWN TAMPA AND WORLD RENOWED BEACHES. Also, in the coveted STEINBRENNER SCHOOL DISTRICT. SELLER HAS DONE: NEWLY PAINTED EXTERIOR & INTERIOR, NEWER ROOF, THREE HVAC SYSTEMS, TWO -50 GALLON HOT WATER HEATER, NEW ELECTRICAL CIRCUIT BEAKER PANELS, 45 KW COMMERCIAL SIZE GENERATOR FOR MAIN HOUSE and Guest House is Pre-Wired with AUTOMATIC TRANSFER SWITCH FOR A FUTURE GENERATOR TOO....ALSO NO HOA FEES.
Location
State FL
County Hillsborough
Community Unplatted
Zoning AR
Rooms
Other Rooms Den/Library/Office, Formal Dining Room Separate, Formal Living Room Separate, Great Room, Loft
Interior
Interior Features Built-in Features, Cathedral Ceiling(s), Ceiling Fans(s), Eat-in Kitchen, High Ceilings, Master Bedroom Main Floor, Master Bedroom Upstairs, Walk-In Closet(s)
Heating Central
Cooling Central Air
Flooring Ceramic Tile
Fireplaces Type Living Room
Fireplace true
Appliance Built-In Oven, Dishwasher, Disposal, Dryer, Microwave, Refrigerator, Washer, Water Softener
Laundry Inside, Laundry Room
Exterior
Exterior Feature Balcony, French Doors, Irrigation System, Lighting, Rain Gutters, Sliding Doors
Parking Features Boat, Driveway, Garage Door Opener, Golf Cart Parking, Open, Oversized, Parking Pad
Garage Spaces 3.0
Fence Fenced, Wood
Pool Gunite, In Ground, Screen Enclosure, Tile
Utilities Available BB/HS Internet Available, Cable Available, Electricity Available, Propane
Waterfront Description Lake
View Y/N 1
Water Access 1
Water Access Desc Lake
View Water
Roof Type Shingle
Porch Covered, Deck, Enclosed, Screened
Attached Garage true
Garage true
Private Pool Yes
Building
Lot Description In County, Oversized Lot, Pasture, Paved
Story 2
Entry Level Two
Foundation Slab
Lot Size Range 2 to less than 5
Sewer Septic Tank
Water Well
Structure Type Block, Stucco
New Construction false
Construction Status Inspections
Schools
Elementary Schools Hammond Elementary School
Middle Schools Sergeant Smith Middle-Hb
High Schools Steinbrenner High School
Others
Pets Allowed Yes
Senior Community No
Ownership Fee Simple
Acceptable Financing Cash, Conventional
Horse Property Stable(s)
Listing Terms Cash, Conventional
Special Listing Condition None
Read Less

© 2025 My Florida Regional MLS DBA Stellar MLS. All Rights Reserved.
Bought with KEYSTONE REAL ESTATE SERVICES
GET MORE INFORMATION
Panagiotis Peter Sarantidis
Licensed Real Estate Sales Professional | License ID: 3332095




