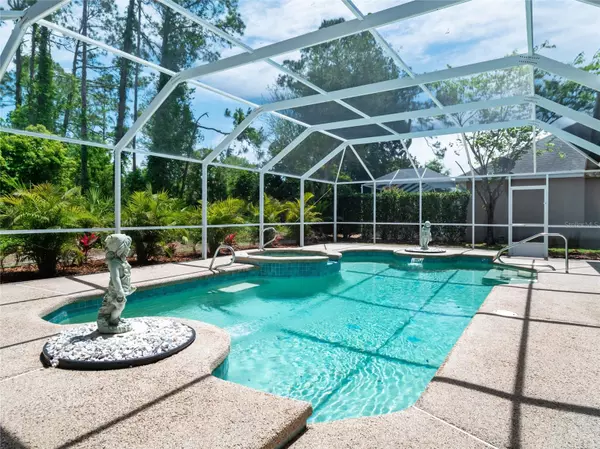For more information regarding the value of a property, please contact us for a free consultation.
221 WELLINGTON DR Palm Coast, FL 32164
Want to know what your home might be worth? Contact us for a FREE valuation!

Our team is ready to help you sell your home for the highest possible price ASAP
Key Details
Sold Price $449,900
Property Type Single Family Home
Sub Type Single Family Residence
Listing Status Sold
Purchase Type For Sale
Square Footage 1,979 sqft
Price per Sqft $227
Subdivision Palm Coast Sec 21
MLS Listing ID FC290561
Sold Date 05/17/23
Bedrooms 3
Full Baths 2
Construction Status Financing
HOA Y/N No
Originating Board Stellar MLS
Year Built 1994
Annual Tax Amount $1,807
Lot Size 10,018 Sqft
Acres 0.23
Property Description
Fantastic pool home in the highly desired ‘W' section of Palm Coast. As you enter the home you'll be greeted with plentiful windows, a high vaulted ceiling and an incredible pool view. Very bright natural light enhances the home further. Enjoy entertaining inside or out with a large covered pool deck with a 30x14 pool, spa and waterfall features. Spacious living, dining area, breakfast nook and kitchen really bring the whole package together. Primary bedroom has slider door access to the pool and bathroom hosts a double sink vanity, garden tub, walk-in shower. Brand new 2022 roof and skylights. Newly painted inside and out. New carpet and LVP flooring. New lighting even more great features to enjoy. Shopping and schools nearby. Sandy beaches only 20 minutes away. Don't miss out on this beauty. Schedule to see this lovely pool home today.
Location
State FL
County Flagler
Community Palm Coast Sec 21
Zoning SFR-2
Interior
Interior Features Ceiling Fans(s), High Ceilings, Living Room/Dining Room Combo, Master Bedroom Main Floor, Open Floorplan, Skylight(s), Split Bedroom, Vaulted Ceiling(s)
Heating Central, Heat Pump
Cooling Central Air
Flooring Carpet, Linoleum, Tile
Fireplace false
Appliance Dishwasher, Disposal, Dryer, Microwave, Range, Refrigerator, Washer
Laundry Inside
Exterior
Exterior Feature Irrigation System, Sliding Doors
Garage Spaces 2.0
Pool In Ground, Screen Enclosure
Utilities Available Cable Available, Electricity Available, Electricity Connected, Sewer Connected
Roof Type Shingle
Attached Garage true
Garage true
Private Pool Yes
Building
Entry Level One
Foundation Slab
Lot Size Range 0 to less than 1/4
Sewer Public Sewer
Water Public
Structure Type Block
New Construction false
Construction Status Financing
Others
Senior Community No
Ownership Fee Simple
Acceptable Financing Cash, Conventional, FHA, VA Loan
Listing Terms Cash, Conventional, FHA, VA Loan
Special Listing Condition None
Read Less

© 2025 My Florida Regional MLS DBA Stellar MLS. All Rights Reserved.
Bought with YOUNG REAL ESTATE
GET MORE INFORMATION
Panagiotis Peter Sarantidis
Licensed Real Estate Sales Professional | License ID: 3332095




