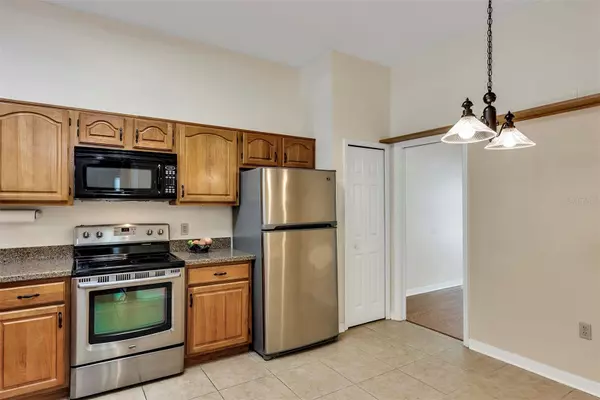For more information regarding the value of a property, please contact us for a free consultation.
329 KIMI CT Casselberry, FL 32707
Want to know what your home might be worth? Contact us for a FREE valuation!

Our team is ready to help you sell your home for the highest possible price ASAP
Key Details
Sold Price $530,000
Property Type Single Family Home
Sub Type Single Family Residence
Listing Status Sold
Purchase Type For Sale
Square Footage 2,522 sqft
Price per Sqft $210
Subdivision Oak Leaf
MLS Listing ID O6107491
Sold Date 06/09/23
Bedrooms 4
Full Baths 2
Half Baths 1
Construction Status Appraisal,Financing,Inspections
HOA Fees $35/ann
HOA Y/N Yes
Originating Board Stellar MLS
Year Built 1989
Annual Tax Amount $2,829
Lot Size 0.290 Acres
Acres 0.29
Property Description
Room for everyone! This incredible home has so much to offer.., 4 bedrooms 2.5 baths ONE STORY home on a dead end street has a 3 way split plan, formal living and dining rooms, eat in kitchen, family room with vaulted ceilings & brick fireplace and a large bonus room that could be perfect for an office with its massive built in shelving and storage. The bonus room has windows overlooking the pool & French doors with enclosed blinds to the covered porch area that is wired for speakers. The POOL was resurfaced in 2020 and screen enclosure in 2021. Patio and pool area is new paver stones and has French drain the entire length The niches that flank the front entry would be great for a drop zone on one side and the other a small bench for removing shoes! Real hardwood floors throughout except kitchen, baths and bonus room which are tile. NEW ROOF in 2022 and exterior painted in 2023!
Convenient to major roads with easy access to shopping, restaurants, grocery, gas stations, and Seminole County schools!
Location
State FL
County Seminole
Community Oak Leaf
Zoning R-1AA
Rooms
Other Rooms Bonus Room, Family Room, Formal Dining Room Separate, Formal Living Room Separate, Inside Utility
Interior
Interior Features Ceiling Fans(s), Eat-in Kitchen, Master Bedroom Main Floor, Split Bedroom, Vaulted Ceiling(s)
Heating Central
Cooling Central Air
Flooring Tile, Wood
Fireplaces Type Family Room
Furnishings Unfurnished
Fireplace true
Appliance Dishwasher, Disposal, Electric Water Heater, Microwave, Range, Refrigerator
Laundry Inside, Laundry Room
Exterior
Exterior Feature French Doors, Irrigation System, Rain Gutters
Garage Spaces 2.0
Pool In Ground, Screen Enclosure
Utilities Available Cable Available, Electricity Connected, Phone Available, Public, Sewer Connected, Street Lights, Water Connected
Roof Type Shingle
Porch Covered, Enclosed, Rear Porch, Screened
Attached Garage true
Garage true
Private Pool Yes
Building
Lot Description Landscaped, Sidewalk, Street Dead-End, Paved
Story 1
Entry Level One
Foundation Slab
Lot Size Range 1/4 to less than 1/2
Sewer Public Sewer
Water Public
Structure Type Block, Concrete, Stucco
New Construction false
Construction Status Appraisal,Financing,Inspections
Schools
Elementary Schools Sterling Park Elementary
Middle Schools South Seminole Middle
High Schools Lake Howell High
Others
Pets Allowed Yes
Senior Community No
Ownership Fee Simple
Monthly Total Fees $35
Acceptable Financing Cash, Conventional, VA Loan
Membership Fee Required Required
Listing Terms Cash, Conventional, VA Loan
Special Listing Condition None
Read Less

© 2025 My Florida Regional MLS DBA Stellar MLS. All Rights Reserved.
Bought with COLDWELL BANKER REALTY
GET MORE INFORMATION
Panagiotis Peter Sarantidis
Licensed Real Estate Sales Professional | License ID: 3332095




