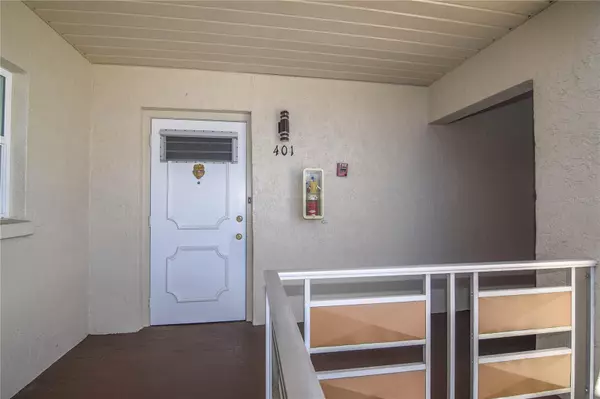For more information regarding the value of a property, please contact us for a free consultation.
5725 80TH ST N #401 St Petersburg, FL 33709
Want to know what your home might be worth? Contact us for a FREE valuation!

Our team is ready to help you sell your home for the highest possible price ASAP
Key Details
Sold Price $191,500
Property Type Condo
Sub Type Condominium
Listing Status Sold
Purchase Type For Sale
Square Footage 1,235 sqft
Price per Sqft $155
Subdivision Five Towns Of St Pete
MLS Listing ID U8195046
Sold Date 06/14/23
Bedrooms 2
Full Baths 2
Condo Fees $575
Construction Status Inspections
HOA Y/N No
Originating Board Stellar MLS
Year Built 1976
Annual Tax Amount $500
Property Description
Don't miss this fabulous condo in St Pete's desirable Five Towns Community! This large 2
bedroom/2 bathroom CORNER UNIT on the 4th floor of the Ivy Building features an open floor plan
with easy to maintain vinyl plank and tile flooring throughout. The kitchen has loads of
cabinets, a convenient eat-in space and pass-through to the living area. Enjoy tons of natural
sunlight from the abundance of windows and the beautiful sunset views from your living room!
Both bedrooms are ample sized with WALK-IN CLOSETS and the master bath is handicap accessible.
This condo has been very well maintained and boasts updated hurricane grade windows, lots of
storage space and a reserved carport close to the elevator at the front of the building. Five
Towns is a lovely 55+, pet friendly community offering 6 large pools, 2 clubhouses, a workout
facility, billiards, a library, tennis courts, walking trails, and much more! The community is
conveniently located close to the beaches, Bay Pines VA hospital, shopping plazas, and a short
walk to Publix. Maintenance fees include cable, internet, gas, water, sewer/trash, and the
building/community maintenance. Easy to show, make an appointment to see this one today!
Location
State FL
County Pinellas
Community Five Towns Of St Pete
Zoning RES
Direction N
Interior
Interior Features Ceiling Fans(s), Living Room/Dining Room Combo, Open Floorplan, Thermostat, Walk-In Closet(s)
Heating Central, Electric
Cooling Central Air
Flooring Ceramic Tile, Vinyl
Furnishings Unfurnished
Fireplace false
Appliance Microwave, Range, Range Hood, Refrigerator
Laundry None
Exterior
Exterior Feature Sidewalk
Parking Features Assigned, Guest
Community Features Association Recreation - Owned, Buyer Approval Required, Clubhouse, Fitness Center, Pool, Sidewalks, Tennis Courts
Utilities Available Cable Connected, Electricity Connected, Natural Gas Connected, Phone Available, Water Connected
Amenities Available Clubhouse, Fitness Center, Pool, Tennis Court(s), Trail(s)
Roof Type Other
Attached Garage false
Garage false
Private Pool No
Building
Lot Description In County, Near Public Transit, Sidewalk, Paved, Unincorporated
Story 4
Entry Level One
Foundation Block
Lot Size Range Non-Applicable
Sewer Public Sewer
Water Public
Structure Type Block
New Construction false
Construction Status Inspections
Schools
Elementary Schools Rawlings Elementary-Pn
Middle Schools Pinellas Park Middle-Pn
Others
Pets Allowed Yes
HOA Fee Include Cable TV, Pool, Escrow Reserves Fund, Gas, Internet, Maintenance Structure, Maintenance Grounds, Maintenance, Management, Pool, Sewer, Trash, Water
Senior Community Yes
Pet Size Small (16-35 Lbs.)
Ownership Condominium
Monthly Total Fees $575
Acceptable Financing Cash
Membership Fee Required None
Listing Terms Cash
Num of Pet 1
Special Listing Condition None
Read Less

© 2025 My Florida Regional MLS DBA Stellar MLS. All Rights Reserved.
Bought with SEASALT PROPERTIES
GET MORE INFORMATION
Panagiotis Peter Sarantidis
Licensed Real Estate Sales Professional | License ID: 3332095




