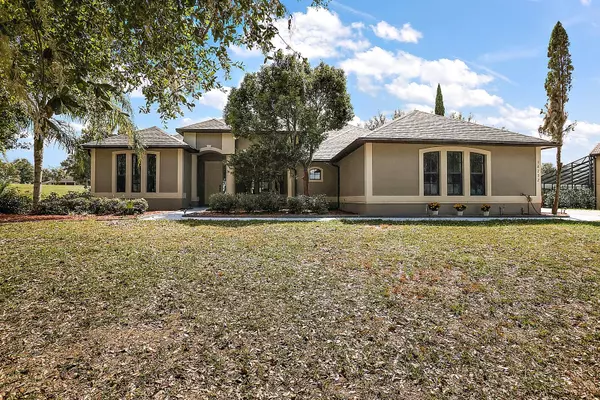For more information regarding the value of a property, please contact us for a free consultation.
36732 BARRINGTON DR Eustis, FL 32736
Want to know what your home might be worth? Contact us for a FREE valuation!

Our team is ready to help you sell your home for the highest possible price ASAP
Key Details
Sold Price $605,000
Property Type Single Family Home
Sub Type Single Family Residence
Listing Status Sold
Purchase Type For Sale
Square Footage 3,522 sqft
Price per Sqft $171
Subdivision Estates At Black Bear Reserve
MLS Listing ID O6064159
Sold Date 06/22/23
Bedrooms 4
Full Baths 3
Half Baths 1
Construction Status No Contingency
HOA Fees $125/mo
HOA Y/N Yes
Originating Board Stellar MLS
Year Built 2006
Annual Tax Amount $2,094
Lot Size 0.800 Acres
Acres 0.8
Property Description
NEW ROOF , TWO NEW RHEEM HVAC SYSTEMS, NEW RHEEM HOT WATER TANK as of March 2023!- Just in time for Spring and Summer this home will bring you plenty of enjoyment while living the Florida lifestyle. With a pleasing vista view of the community Lake, this golf course frontage POOL home is well built and very spacious. Are you ready to book a T-time at one of the most unique golf courses in Central Florida? This 18 hole Championship golf course designed by P.B. DYE is challenging to the discerning golfer as well as an enjoyable experience for the recreational player, all this, right in your own back yard. This spacious home was built by Mercedes Home Builder in 2006 featuring it's own private well, a screen enclosed salt water pool and a huge bonus area on the second floor. The downstairs has a distinctive layout with a private office granting access to the master bedroom suite and master bathroom. You can WORK FROM HOME with ease here as you will have access to fiber optic HIGH SPEED INTERNET. The home office and master area takes up the whole left side of the home offering a floor plan with pool access from the large master bedroom, walk in closets and plenty of privacy from the main part of the home. Upon entering the front door you are greeted by a grand foyer space, dining room/living room combination all with views of the sparkling pool. The kitchen is the heart of this home complete with center island and walk-in pantry. ENJOY YOUR AFTERNOONS AFTER A DAY ON THE GOLF COURSE in the sparkling screened in pool with covered lanai allowing for additional outdoor living and entertainment area. The half bath located in the lanai adds convenience for guests and swimmmers. The inside utility room is located conveniently between the kitchen and the over-sized 3 car garage which includes plenty of room for a work bench. The family room has pool and lanai access and features an architectural built-in, flanked by windows allowing plenty of natural light. The storage space in this home is ample including an under stair well walk-in closet. Upstairs you will find a huge BONUS area with more storage, a large bedroom and full bath. Take in the sunsets or watch the golfers play from the second floor balcony deck. You may consider this to be a great family home or perhaps a great place for a multi generational homestead. The Black Bear community charges a nominal monthly fee that includes neighborhood amenities such as tennis and pickle ball courts, lake access plus fiber optic internet and TV. The renowned Black Bear Golf Course (a local's favorite) membership is optional but the use of the clubhouse restuarant and bar is open for pubic enjoyment. This community is highly sought after because of the spacious lots, desirable floor plans offering great square footage value and the convenience of the location to shopping and near-by interstates. Black Bear Reserve is a deed restricted, upscale, Golf Club community with rolling hills and lies just east of the "Friendly Hometown" of Eustis, Florida and is close to charming restaurants and boutiques in Mount Dora, Florida. Book your showing today! This neighborhood is considered a bedroom community to all of Central Florida including the downtown Orlando region. OTHER RECENT UPDATES include: luxury vinyl plank flooring in the family room, new carpet in downstairs bedrooms, the interior is freshly painted, new lighting fixtures plus and backsplash and new kitchen cabinet hardware. Come see!
Location
State FL
County Lake
Community Estates At Black Bear Reserve
Zoning RES
Rooms
Other Rooms Attic, Bonus Room, Formal Dining Room Separate, Inside Utility
Interior
Interior Features Attic Fan, Eat-in Kitchen, High Ceilings, Master Bedroom Main Floor, Walk-In Closet(s)
Heating Central
Cooling Central Air
Flooring Carpet, Ceramic Tile
Fireplace false
Appliance Dishwasher, Disposal, Electric Water Heater, Microwave, Range, Refrigerator
Laundry Inside
Exterior
Exterior Feature Balcony, Irrigation System, Sliding Doors
Parking Features Garage Faces Side, Oversized
Garage Spaces 3.0
Pool Gunite, In Ground, Outside Bath Access, Salt Water, Screen Enclosure
Community Features Deed Restrictions, Playground, Tennis Courts, Water Access
Utilities Available Cable Available, Cable Connected, Electricity Connected, Street Lights, Underground Utilities
Amenities Available Playground, Tennis Court(s)
View Y/N 1
Water Access 1
Water Access Desc Lake
View Golf Course
Roof Type Shingle
Porch Covered, Deck, Patio, Porch, Screened
Attached Garage true
Garage true
Private Pool Yes
Building
Lot Description Gentle Sloping, In County, Paved
Entry Level Two
Foundation Slab
Lot Size Range 1/2 to less than 1
Sewer Septic Tank
Water Private, Well
Structure Type Block, Stucco
New Construction false
Construction Status No Contingency
Schools
Middle Schools Eustis Middle
High Schools Eustis High School
Others
Pets Allowed Yes
HOA Fee Include Cable TV, Common Area Taxes, Internet, Management
Senior Community No
Ownership Fee Simple
Monthly Total Fees $125
Acceptable Financing Cash, Conventional, FHA, VA Loan
Membership Fee Required Required
Listing Terms Cash, Conventional, FHA, VA Loan
Special Listing Condition None
Read Less

© 2025 My Florida Regional MLS DBA Stellar MLS. All Rights Reserved.
Bought with EXP REALTY LLC
GET MORE INFORMATION
Panagiotis Peter Sarantidis
Licensed Real Estate Sales Professional | License ID: 3332095




