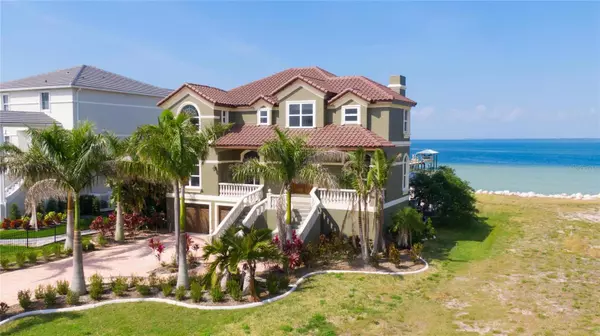For more information regarding the value of a property, please contact us for a free consultation.
6716 SURFSIDE BLVD Apollo Beach, FL 33572
Want to know what your home might be worth? Contact us for a FREE valuation!

Our team is ready to help you sell your home for the highest possible price ASAP
Key Details
Sold Price $2,650,000
Property Type Single Family Home
Sub Type Single Family Residence
Listing Status Sold
Purchase Type For Sale
Square Footage 5,188 sqft
Price per Sqft $510
Subdivision Surfside Estates By The Bay
MLS Listing ID T3430800
Sold Date 06/22/23
Bedrooms 4
Full Baths 3
Half Baths 1
Construction Status Inspections
HOA Y/N No
Originating Board Stellar MLS
Year Built 1998
Annual Tax Amount $31,740
Lot Size 0.440 Acres
Acres 0.44
Lot Dimensions 75x255
Property Description
Welcome to the Estates At Surfside By The Bay! First thing you will notice is the winning curb appeal! The elevation is a grand show stopper! This home boasts beautiful well thought out landscaping with well placed mature palms sure to make you feel like you're pulling into paradise! After coming up the grand staircase you will notice the mahogany double doors that open to panoramic views of Tampa Bay! Breathtaking sunrise and sunsets are noted thoughout the entire home! The main level consists of a beautiful formal dining, a large seating area and your surroundings will captivate you upon entering. To the right you will notice a spacious office and half bath that will provide the tranquility of both bay and preserve views sure to make your work day a little easier! If you can take your eye off the endless horizon and water views you will notice a large open concept kitchen/ family room/ as well as a breakfast area! Right off of the family room/ kitchen open the oversized French doors and prepare to be wowed! You will step out onto a deck overlooking the pool and Tampa Bay's best sights! This deck has tons of space to host family and friends! The owners spared no expense when it comes to showcasing the spectacular views on ALL 3 levels of the home! The elegant spiral staircase that exudes architectural detail will lead you to the top level of this home. This level is a well designed split floor plan boasting four great sized bedrooms and two bathrooms, each one with their own views of Tampa Bay. The Master en suite garden tub is sure to remove stress after a long day with stunning sunsets and a morning breeze from your personal balcony! The three additional bedrooms ALL share equally exquisite views of Tampa Bay! Back down the spiral staircase to the main floor. Now heading down to the first floor there is a grand space with two additional rooms for a wide variety of usage options and a large storge room! There is a total of 7058 sq ft of living space in this home plenty of space for your family or guest! This first level has double French doors with direct access to the pool deck area! The beautiful oversized lot will allow your imagination to run wild with 75 feet of water frontage! Riprap was replaced in December 2021. Situated steps from the Apollo Beach preserve and a boat, golf cart, or bike ride provides close proximity to the best Apollo Beach restaurants and entertainment! This Estate is within 35 minutes of downtown Tampa, Tampa's airport, MacDill Air Force base, St. Pete and Sarasota/ Bradenton's award winning beaches! If you are in the market for a stunning bayfront home you won't want to miss this one!
Location
State FL
County Hillsborough
Community Surfside Estates By The Bay
Zoning PD
Rooms
Other Rooms Den/Library/Office, Family Room, Great Room, Inside Utility, Storage Rooms
Interior
Interior Features Built-in Features, Cathedral Ceiling(s), Ceiling Fans(s), Chair Rail, Crown Molding, Eat-in Kitchen, High Ceilings, Solid Wood Cabinets, Split Bedroom, Thermostat, Walk-In Closet(s)
Heating Electric
Cooling Central Air
Flooring Marble, Vinyl
Fireplaces Type Family Room
Fireplace true
Appliance Cooktop, Dishwasher, Disposal, Electric Water Heater, Exhaust Fan, Freezer, Microwave, Range
Laundry Inside
Exterior
Exterior Feature Balcony, French Doors, Irrigation System, Lighting, Private Mailbox, Sliding Doors
Parking Features Garage Door Opener, Ground Level, Oversized
Garage Spaces 2.0
Fence Vinyl
Pool Auto Cleaner, Child Safety Fence, Gunite, In Ground
Utilities Available BB/HS Internet Available, Cable Available, Electricity Connected, Fiber Optics, Public, Sewer Connected, Water Connected
Waterfront Description Bay/Harbor
View Y/N 1
Water Access 1
Water Access Desc Bay/Harbor
View Trees/Woods, Water
Roof Type Tile
Porch Deck, Front Porch, Patio, Rear Porch
Attached Garage true
Garage true
Private Pool Yes
Building
Lot Description Landscaped, Near Marina, Oversized Lot, Street Dead-End, Paved
Story 3
Entry Level Three Or More
Foundation Slab
Lot Size Range 1/4 to less than 1/2
Sewer Public Sewer
Water Public
Architectural Style Elevated, Mediterranean
Structure Type Concrete, Stucco
New Construction false
Construction Status Inspections
Others
Senior Community No
Ownership Fee Simple
Acceptable Financing Cash, Conventional
Listing Terms Cash, Conventional
Special Listing Condition None
Read Less

© 2024 My Florida Regional MLS DBA Stellar MLS. All Rights Reserved.
Bought with PREMIER SOTHEBYS INTL REALTY
GET MORE INFORMATION

Panagiotis Peter Sarantidis
Licensed Real Estate Sales Professional | License ID: 3332095




