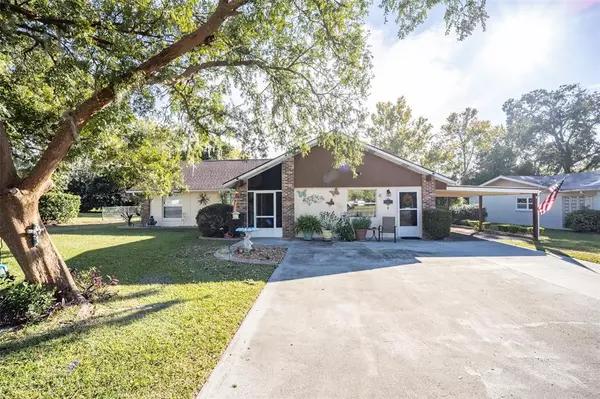For more information regarding the value of a property, please contact us for a free consultation.
6 BROOK RD Ocala, FL 34472
Want to know what your home might be worth? Contact us for a FREE valuation!

Our team is ready to help you sell your home for the highest possible price ASAP
Key Details
Sold Price $216,600
Property Type Single Family Home
Sub Type Single Family Residence
Listing Status Sold
Purchase Type For Sale
Square Footage 1,974 sqft
Price per Sqft $109
Subdivision Silver Spgs Shores Un 02
MLS Listing ID OM647298
Sold Date 06/28/23
Bedrooms 3
Full Baths 2
Half Baths 1
HOA Y/N No
Originating Board Stellar MLS
Year Built 1969
Annual Tax Amount $874
Lot Size 0.290 Acres
Acres 0.29
Lot Dimensions 97x132
Property Description
MOVE IN READY! SELLER MOTIVATED!! A RARE FIND/GEM IN THIS LOCATION ~ WITH 14 X 18 SEPARATE ENTRANCE SPACE WITH 1/2 BATH. OWNER HAS SALON NOW...(Salon chairs/sink can stay if Buyer wants ) OR USE THIS SPACE FOR SIMILIAR TYPE SERVICE....MASSAGE/TATTOO PARLOR/BARBERSHOP/RENTAL/HOME OFFICE/MOTHER-IN-LAW SUITE/EFFIECIENCY! 3/2.5 WELL MAINTAINED HOME HAS ADDED GIGANTIC BONUS FAMILY ROOM, (Man-Cave/Playroom/Office (Possibilities are endless) LIVING/DINING WITH SCREENED LANAI AND CONCRETE PATIO. COVERED CARPORT, SHED. CLOSE TO SCHOOLS/SHOPPING ON A QUIET STREET!!! BACK YARD CHAINLINK FENCE~~ LOTS OF EXTRA FEATURES!
Location
State FL
County Marion
Community Silver Spgs Shores Un 02
Zoning R1
Rooms
Other Rooms Bonus Room, Great Room, Inside Utility
Interior
Interior Features Ceiling Fans(s), Living Room/Dining Room Combo, Window Treatments
Heating Central, Electric
Cooling Central Air
Flooring Carpet, Ceramic Tile, Laminate
Fireplaces Type Gas, Living Room
Fireplace true
Appliance Cooktop, Dishwasher, Dryer, Electric Water Heater, Range, Refrigerator, Washer
Laundry Laundry Room
Exterior
Exterior Feature Other, Private Mailbox
Fence Chain Link
Utilities Available Cable Available, Electricity Available, Natural Gas Connected, Phone Available, Underground Utilities
Roof Type Shingle
Porch Enclosed, Patio, Rear Porch
Garage false
Private Pool No
Building
Lot Description Cleared, Paved
Story 1
Entry Level One
Foundation Slab
Lot Size Range 1/4 to less than 1/2
Sewer Public Sewer
Water Public
Structure Type Block
New Construction false
Schools
Elementary Schools Greenway Elementary School
High Schools Lake Weir High School
Others
Senior Community No
Ownership Fee Simple
Acceptable Financing Cash, Conventional
Listing Terms Cash, Conventional
Special Listing Condition None
Read Less

© 2025 My Florida Regional MLS DBA Stellar MLS. All Rights Reserved.
Bought with PREMIER SOTHEBYS INT'L REALTY
GET MORE INFORMATION
Panagiotis Peter Sarantidis
Licensed Real Estate Sales Professional | License ID: 3332095




