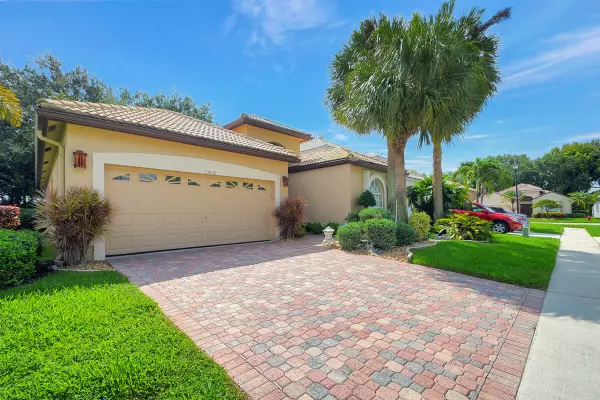Bought with Coldwell Banker Realty /Delray Beach
For more information regarding the value of a property, please contact us for a free consultation.
13656 Weyburne DR Delray Beach, FL 33446
Want to know what your home might be worth? Contact us for a FREE valuation!

Our team is ready to help you sell your home for the highest possible price ASAP
Key Details
Sold Price $585,000
Property Type Single Family Home
Sub Type Single Family Detached
Listing Status Sold
Purchase Type For Sale
Square Footage 1,797 sqft
Price per Sqft $325
Subdivision Polo Trace
MLS Listing ID RX-10882325
Sold Date 07/07/23
Bedrooms 3
Full Baths 2
Construction Status Resale
HOA Fees $575/mo
HOA Y/N Yes
Year Built 1996
Annual Tax Amount $3,664
Tax Year 2022
Lot Size 5,578 Sqft
Property Description
THIS PROPERTY INCLUDES A TOTAL OF 2390 SQ. FT., 1797 SQ. FT. UNDER A/C, 80 GALLON HYBRID HOT WATER HEATER(#1 CONSUMER REPORTS), REMODELED KITCHEN WITH GRANITE COUNTERTOPS, STAINLESS STEEL APPLIANCES AND A HUGE PANTRY & ACCORDION HURRICANE SHUTTERS WITH ELECTRONIC ONES ON TOP WINDOWS. REMODELED BATHROOM WITH LARGE WALK-IN SHOWER, ,JACUZZI SOAKING TUB & TOTO TOILETS ALONG WITH GROHE HARDWARE. REMODELED CLOSETS IN THE OWNERS BEDROOM. TIME CONTROLLED OUTSIDE LIGHTING. STORAGE RACKS INSTALLED ON THE CEILING OF THE GARAGE. SCREENED IN-PATIO WITH BEAUTIFUL XSCAPE LANDSCAPING IN BACK. SMART ECOBEE THERMOSTAT ACCESSIBLE THROUGH INTERNET & ALEXA ATTACHED TO NEW TWO SPEED CARRIER A/C(2020). POLO TRACE INCLUDES A 24,000 SQUARE FOOT CLUBHOUSE. THERE IS A POOL & A SEPERATE LAP POOL
Location
State FL
County Palm Beach
Community Polo Trace
Area 4630
Zoning PUD
Rooms
Other Rooms Family, Laundry-Util/Closet
Master Bath Separate Shower, Separate Tub
Interior
Interior Features Ctdrl/Vault Ceilings, Laundry Tub, Roman Tub, Split Bedroom, Volume Ceiling, Walk-in Closet
Heating Central, Electric
Cooling Ceiling Fan, Central, Electric
Flooring Ceramic Tile
Furnishings Unfurnished
Exterior
Parking Features Driveway, Garage - Attached
Garage Spaces 2.0
Community Features Gated Community
Utilities Available Cable, Electric
Amenities Available Basketball, Clubhouse, Community Room, Fitness Center, Fitness Trail, Pickleball, Picnic Area, Pool, Sidewalks, Street Lights, Tennis, Whirlpool
Waterfront Description None
Exposure West
Private Pool No
Building
Lot Description < 1/4 Acre
Story 1.00
Foundation CBS
Construction Status Resale
Others
Pets Allowed Yes
Senior Community No Hopa
Restrictions Buyer Approval,Interview Required
Security Features Burglar Alarm,Gate - Manned
Acceptable Financing Cash, Conventional
Horse Property No
Membership Fee Required No
Listing Terms Cash, Conventional
Financing Cash,Conventional
Pets Allowed No Aggressive Breeds
Read Less
GET MORE INFORMATION
Panagiotis Peter Sarantidis
Licensed Real Estate Sales Professional | License ID: 3332095




