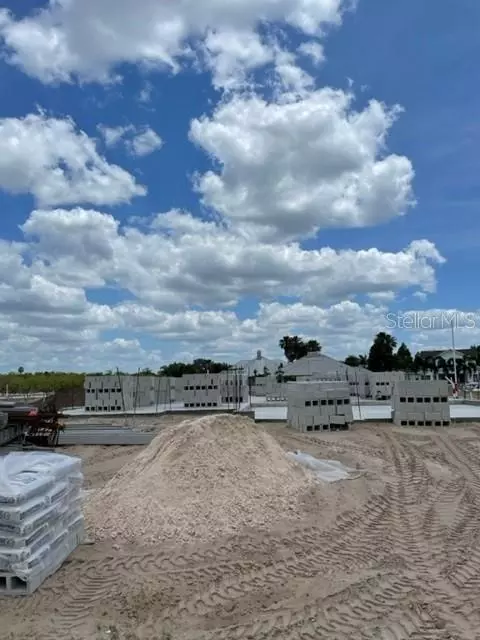For more information regarding the value of a property, please contact us for a free consultation.
954 SIGNET DR Apollo Beach, FL 33572
Want to know what your home might be worth? Contact us for a FREE valuation!

Our team is ready to help you sell your home for the highest possible price ASAP
Key Details
Sold Price $1,000,990
Property Type Single Family Home
Sub Type Single Family Residence
Listing Status Sold
Purchase Type For Sale
Square Footage 2,636 sqft
Price per Sqft $379
Subdivision Mirabay
MLS Listing ID O6059752
Sold Date 07/21/23
Bedrooms 4
Full Baths 3
Half Baths 1
Construction Status Financing
HOA Fees $11/ann
HOA Y/N Yes
Originating Board Stellar MLS
Year Built 2023
Annual Tax Amount $14,090
Lot Size 0.310 Acres
Acres 0.31
Lot Dimensions 70x154
Property Description
Under Construction. WATERFRONT LIVING!! Under Construction. Marisol Pointe offers the final opportunity to own a new home in SouthShore's premier, master-planned community of Mira Bay. From world-class amenities to boating on Tampa Bay, MiraBay is the destination you'll love to call home. This boating community is conveniently located near a variety of shopping, dining and culture from Sarasota to St Petersburg and Tampa, as well as a quick commute to central business districts. When it's time to play, world famous attractions and some of Florida's best beaches are just a car ride away. The 2636 SF Teton is a beautiful 4 bedroom, 3 bath, 3 car garage home situated on an oversized homesite backing to a salt water canal with space for a buildable dock, boat lift and direct access to sparkling Tampa Bay. The exquisitely designed interior features Timberlake Sonoma Painted Linen cabinets with beautiful Minuet quartz countertops, and Ventura Plank 8"x36" tile flooring covers all rooms except the bedrooms. This home site has a must-see view overlooking. Book your appointment today!
Location
State FL
County Hillsborough
Community Mirabay
Zoning PD
Rooms
Other Rooms Breakfast Room Separate, Den/Library/Office, Family Room, Formal Dining Room Separate, Inside Utility
Interior
Interior Features Built-in Features, Eat-in Kitchen, High Ceilings, Living Room/Dining Room Combo, Open Floorplan, Split Bedroom, Stone Counters, Thermostat, Tray Ceiling(s), Walk-In Closet(s)
Heating Central, Electric, Exhaust Fan, Heat Pump, Natural Gas, Radiant Ceiling
Cooling Central Air
Flooring Carpet, Ceramic Tile
Furnishings Unfurnished
Fireplace false
Appliance Built-In Oven, Cooktop, Dishwasher, Disposal, Exhaust Fan, Microwave, Range Hood, Tankless Water Heater
Laundry Inside, Laundry Room
Exterior
Exterior Feature Hurricane Shutters, Irrigation System, Sidewalk, Sliding Doors
Parking Features Driveway, Garage Door Opener, Ground Level
Garage Spaces 3.0
Pool In Ground
Community Features Buyer Approval Required, Deed Restrictions, Fishing, Fitness Center, Park, Playground, Pool, Sidewalks, Tennis Courts, Waterfront
Utilities Available Cable Available, Electricity Connected, Natural Gas Available, Phone Available, Sewer Connected, Street Lights, Underground Utilities, Water Connected
Amenities Available Basketball Court, Clubhouse, Dock, Fitness Center, Park, Playground, Pool, Private Boat Ramp, Recreation Facilities, Tennis Court(s)
Waterfront Description Canal - Saltwater
View Y/N 1
Water Access 1
Water Access Desc Bay/Harbor
View Water
Roof Type Shingle
Porch Covered, Rear Porch
Attached Garage true
Garage true
Private Pool No
Building
Lot Description Flood Insurance Required, Sidewalk, Paved
Entry Level One
Foundation Slab
Lot Size Range 1/4 to less than 1/2
Builder Name Park Square Homes
Sewer Public Sewer
Water Public
Architectural Style Ranch
Structure Type Block, Stucco, Wood Frame
New Construction true
Construction Status Financing
Schools
Elementary Schools Apollo Beach-Hb
Middle Schools Eisenhower-Hb
High Schools Lennard-Hb
Others
Pets Allowed Number Limit, Yes
HOA Fee Include Pool, Maintenance Grounds, Pool, Recreational Facilities
Senior Community No
Ownership Fee Simple
Monthly Total Fees $363
Acceptable Financing Cash, Conventional, VA Loan
Membership Fee Required Required
Listing Terms Cash, Conventional, VA Loan
Num of Pet 4
Special Listing Condition None
Read Less

© 2025 My Florida Regional MLS DBA Stellar MLS. All Rights Reserved.
Bought with PREFERRED SHORE
GET MORE INFORMATION
Panagiotis Peter Sarantidis
Licensed Real Estate Sales Professional | License ID: 3332095




