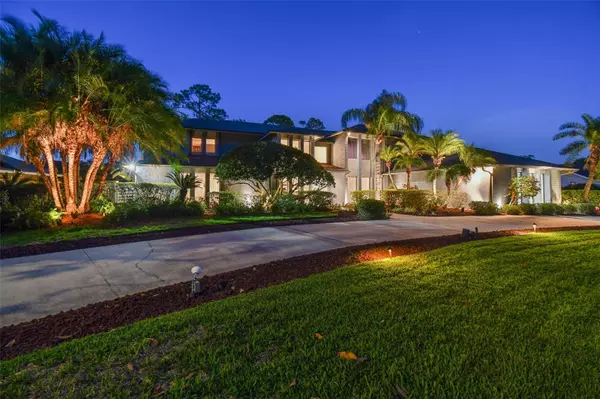For more information regarding the value of a property, please contact us for a free consultation.
2108 N GOLFVIEW DR Plant City, FL 33566
Want to know what your home might be worth? Contact us for a FREE valuation!

Our team is ready to help you sell your home for the highest possible price ASAP
Key Details
Sold Price $850,000
Property Type Single Family Home
Sub Type Single Family Residence
Listing Status Sold
Purchase Type For Sale
Square Footage 4,667 sqft
Price per Sqft $182
Subdivision Walden Lake Unit 11 B
MLS Listing ID A4570164
Sold Date 08/08/23
Bedrooms 4
Full Baths 3
HOA Y/N No
Originating Board Stellar MLS
Year Built 1986
Annual Tax Amount $4,950
Lot Size 0.580 Acres
Acres 0.58
Lot Dimensions 178x141
Property Description
Exemplary and impeccable. Welcome to this impressively beautiful, open and expansive custom-built estate home with over 4667 square feet of well-designed interior space, brimming with natural light, meticulously maintained and shouting pride of ownership by its original owners. This 4-bedroom, 3-bath spacious home with additional multi-use rooms flows smoothly for great entertaining, and offers windows galore and an abundance of storage. The excitement continues from the stunning family room with 18' ceilings, travertine fireplace, concealed built-in storage, exquisite zebra wood, and views of the pool area and vast lush green space beyond. Tasteful remodeling from 2016-2022 is evident as you enter the rich and classic look of the expansive master suite with unparalleled high-end finishes such as Blue Peral granite, 16” tile, custom cabinetry and an 8' x 4' shower. Continue to the other bathrooms with glass backsplashes, quartz counters, under-mount sinks and more. The new kitchen, completed in 2020, features 24” neutral tile, 42” cabinets, marble and glass backsplash, Galaxy granite, pull-outs, Advantium microwave, stainless steel appliances, and is open to the sitting area, family room and pool. Other home features include a large separate office, large laundry room with 22” gorgeous tile, quartz counters, lots of built-ins and large Electrolux Cabrio steam washer and dryer. Elsewhere are crown moldings, canned lighting and under-mount sinks. Then there is the huge loft room, used as a fitness area, expansive 2nd-floor glass minstrel bridge, a pristine 3-car garage with sealed flooring, newer garage doors, large windows, more storage, new pool pump and filter, new pool screen, new roof 2022, and 3 AC units. The charming community of Walden Lake is nestled around a 62-acre lake just across the street with nature trails, family recreation, dog park and so much more. More Walden Lake info attached. Plant City is 25 minutes to downtown Tampa and the airport and 1 hour to Orlando. The professional photographer who took these photos said, “I've never seen a home as remarkable as this.” Room Feature: Linen Closet In Bath (Primary Bathroom).
Location
State FL
County Hillsborough
Community Walden Lake Unit 11 B
Zoning PD
Rooms
Other Rooms Den/Library/Office, Family Room, Formal Dining Room Separate, Formal Living Room Separate, Inside Utility, Loft, Storage Rooms
Interior
Interior Features Built-in Features, Cathedral Ceiling(s), Ceiling Fans(s), Crown Molding, Eat-in Kitchen, High Ceilings, Kitchen/Family Room Combo, Primary Bedroom Main Floor, Open Floorplan, Pest Guard System, Solid Surface Counters, Solid Wood Cabinets, Stone Counters, Window Treatments
Heating Central, Electric
Cooling Central Air, Humidity Control, Zoned
Flooring Carpet, Ceramic Tile, Laminate, Marble, Tile
Fireplaces Type Family Room, Gas
Furnishings Negotiable
Fireplace true
Appliance Built-In Oven, Convection Oven, Cooktop, Dishwasher, Dryer, Exhaust Fan, Microwave, Refrigerator, Washer, Water Purifier
Laundry Inside, Laundry Room
Exterior
Exterior Feature Balcony, Garden, Lighting, Private Mailbox, Rain Gutters, Sliding Doors
Parking Features Circular Driveway, Garage Door Opener, Garage Faces Side, Ground Level, Off Street
Garage Spaces 3.0
Pool Gunite, In Ground, Lighting, Pool Sweep, Screen Enclosure
Community Features Park, Playground
Utilities Available Cable Connected, Electricity Connected, Propane, Public, Sewer Connected, Street Lights, Water Connected
Amenities Available Maintenance, Park, Trail(s)
View Golf Course, Park/Greenbelt, Pool
Roof Type Shingle
Porch Deck, Patio, Screened
Attached Garage true
Garage true
Private Pool Yes
Building
Lot Description FloodZone, Greenbelt, Landscaped, Near Golf Course, Paved
Story 2
Entry Level Two
Foundation Block, Slab
Lot Size Range 1/2 to less than 1
Builder Name Fairway Homes
Sewer Public Sewer
Water Public
Architectural Style Custom
Structure Type Block,Stucco,Wood Frame
New Construction false
Schools
Elementary Schools Walden Lake-Hb
Middle Schools Tomlin-Hb
High Schools Plant City-Hb
Others
Pets Allowed Yes
HOA Fee Include Maintenance Grounds
Senior Community No
Pet Size Extra Large (101+ Lbs.)
Ownership Fee Simple
Monthly Total Fees $59
Num of Pet 10+
Special Listing Condition None
Read Less

© 2024 My Florida Regional MLS DBA Stellar MLS. All Rights Reserved.
Bought with KELLER WILLIAMS-PLANT CITY
GET MORE INFORMATION
Panagiotis Peter Sarantidis
Licensed Real Estate Sales Professional | License ID: 3332095




