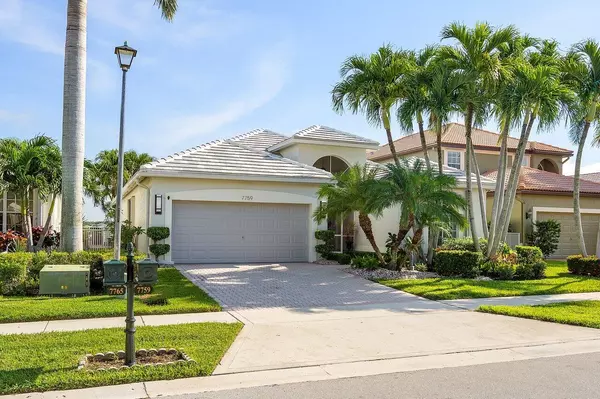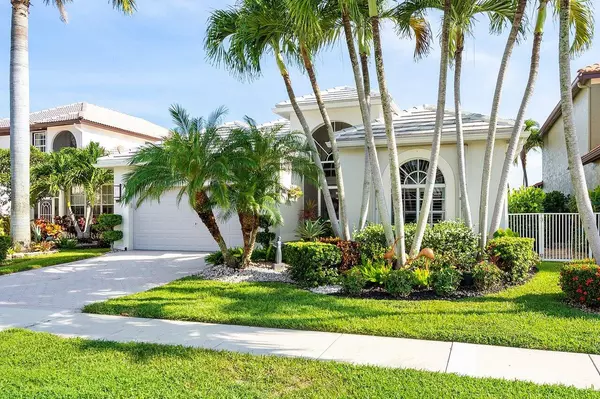Bought with Compass Florida LLC
For more information regarding the value of a property, please contact us for a free consultation.
7759 Monarch CT Delray Beach, FL 33446
Want to know what your home might be worth? Contact us for a FREE valuation!

Our team is ready to help you sell your home for the highest possible price ASAP
Key Details
Sold Price $825,000
Property Type Single Family Home
Sub Type Single Family Detached
Listing Status Sold
Purchase Type For Sale
Square Footage 1,814 sqft
Price per Sqft $454
Subdivision Polo Trace
MLS Listing ID RX-10897427
Sold Date 08/10/23
Style Ranch
Bedrooms 3
Full Baths 2
Construction Status Resale
HOA Fees $575/mo
HOA Y/N Yes
Year Built 1998
Annual Tax Amount $4,591
Tax Year 2022
Lot Size 5,500 Sqft
Property Description
Wow, what a view! Welcome to your new lakefront home in Polo Trace. This home is fully updated, with all upgraded finishes galore. You also have a brand new roof, A/C system, pool automation system, custom kitchen w/tons of storage, high-end SS Kitchen-Aid and Bosch appliances, all updated baths, and porcelain flooring throughout. Even the garage is an inviting space with lots of storage throughout. Relax in your extended and screened-in covered patio and enjoy the views while using your heated pool/spa.. Also included is a beautiful impact-rated double entry door, plantation shutters throughout, and luxurious fixtures all around. Polo Trace has an award-winning clubhouse with an on-site restaurant/bar, tennis/pickleball, 3 pools/spa, social events, and a 24-hour guard gated entry.
Location
State FL
County Palm Beach
Community Polo Trace
Area 4630
Zoning PUD
Rooms
Other Rooms Family, Great, Laundry-Inside, Laundry-Util/Closet
Master Bath Dual Sinks, Mstr Bdrm - Ground, Separate Shower, Separate Tub
Interior
Interior Features Ctdrl/Vault Ceilings, Entry Lvl Lvng Area, Foyer, French Door, Kitchen Island, Pantry, Pull Down Stairs, Roman Tub, Volume Ceiling, Walk-in Closet
Heating Electric
Cooling Central, Paddle Fans
Flooring Ceramic Tile, Tile
Furnishings Unfurnished
Exterior
Exterior Feature Auto Sprinkler, Covered Patio, Custom Lighting, Fence, Screened Patio, Shutters
Garage Spaces 2.0
Pool Gunite, Heated, Inground, Spa
Community Features Sold As-Is, Gated Community
Utilities Available Cable, Electric, Public Sewer, Public Water
Amenities Available Basketball, Bocce Ball, Business Center, Cafe/Restaurant, Clubhouse, Fitness Center, Fitness Trail, Game Room, Manager on Site, Park, Pickleball, Playground, Pool, Sidewalks, Spa-Hot Tub, Tennis
Waterfront Description Lake
View Lake
Roof Type Concrete Tile,Flat Tile
Present Use Sold As-Is
Exposure South
Private Pool Yes
Building
Lot Description < 1/4 Acre
Story 1.00
Foundation CBS
Construction Status Resale
Schools
Elementary Schools Hagen Road Elementary School
Middle Schools Carver Community Middle School
High Schools Spanish River Community High School
Others
Pets Allowed Yes
HOA Fee Include Cable,Common Areas,Lawn Care,Manager,Pest Control,Recrtnal Facility,Reserve Funds,Security,Trash Removal
Senior Community No Hopa
Restrictions Buyer Approval,Commercial Vehicles Prohibited,Interview Required,Lease OK w/Restrict
Security Features Burglar Alarm,Gate - Manned,Security Patrol,Security Sys-Owned
Acceptable Financing Cash, Conventional
Horse Property No
Membership Fee Required No
Listing Terms Cash, Conventional
Financing Cash,Conventional
Pets Allowed No Aggressive Breeds, Number Limit
Read Less
GET MORE INFORMATION
Panagiotis Peter Sarantidis
Licensed Real Estate Sales Professional | License ID: 3332095




