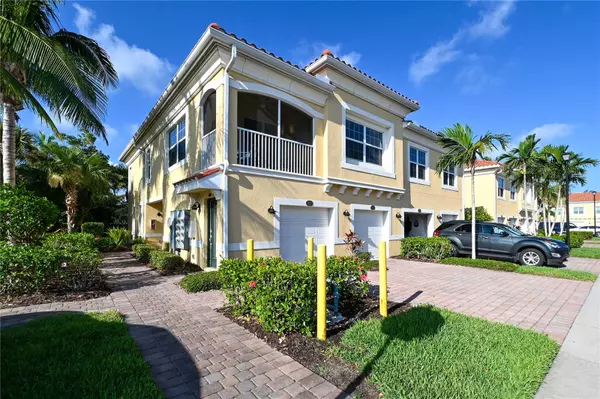For more information regarding the value of a property, please contact us for a free consultation.
105 NAVIGATION CIR Osprey, FL 34229
Want to know what your home might be worth? Contact us for a FREE valuation!

Our team is ready to help you sell your home for the highest possible price ASAP
Key Details
Sold Price $380,500
Property Type Condo
Sub Type Condominium
Listing Status Sold
Purchase Type For Sale
Square Footage 1,244 sqft
Price per Sqft $305
Subdivision Bay Street Village
MLS Listing ID A4575291
Sold Date 08/11/23
Bedrooms 2
Full Baths 2
Condo Fees $359
Construction Status Inspections,No Contingency
HOA Y/N No
Originating Board Stellar MLS
Year Built 2014
Annual Tax Amount $2,067
Property Description
Under contract-accepting backup offers. Make this previous MODEL HOME yours today! Enjoy designer inspired Java Cherry solid wood cabinets, granite counter tops, stainless steel appliances, under cabinet lighting, glass tile backsplash, and 20x20 tile flooring. The bedrooms have carpet. This spacious end unit condo, Heron plan, has large over-sized impact glass windows to keep it light, bright and temperature constant. Window treatments include wood blinds and drapes. The unit is available FURNISHED with some exceptions. See the attached list,
This unit is on the second level and has a coded entry door from the outside and inside garage entry as well. The garage holds one car and
extra space for storage. The open plan living and dining areas and the screened lanai offer ample space for entertaining or relaxing. The Master Bed/bath features a walk-in shower and double-vanity and walk-in closet. There is a large guest bedroom and another bathroom with a tub-shower.
Bay Street Village is gated and has a beautiful clubhouse, heated salt-water-resort Pool, and a fitness room. This unit is located a quick walk
to the pool, and across Bay St., there is a community park and playground with a dog park. A mile East on Bay Street is a trail head to the Legacy Bike Trail which goes from downtown Sarasota to Venice. Enjoy living within 10-15 minutes from multiple beaches and waterfront restaurants. Launch a boat off Blackburn Point Road or fish along the Intracoastal Waterway. Bay Street Village is centrally located to all that Sarasota and Venice have to offer. Surrounding schools are A rated and the Sarasota Memorial Hospital has 2 convenient locations.
Oscar Scherer state park is a great place to enjoy local wildlife.
Set up your showing now!
Location
State FL
County Sarasota
Community Bay Street Village
Zoning RMF3
Rooms
Other Rooms Inside Utility
Interior
Interior Features Ceiling Fans(s), Eat-in Kitchen, High Ceilings, Open Floorplan, Solid Wood Cabinets, Stone Counters, Thermostat, Walk-In Closet(s), Window Treatments
Heating Electric, Heat Pump
Cooling Central Air
Flooring Carpet, Tile
Furnishings Unfurnished
Fireplace false
Appliance Dishwasher, Disposal, Dryer, Electric Water Heater, Microwave, Range, Range Hood, Refrigerator
Laundry Inside
Exterior
Exterior Feature Irrigation System, Lighting, Private Mailbox, Rain Gutters, Sliding Doors
Garage Spaces 1.0
Community Features Association Recreation - Owned, Buyer Approval Required, Clubhouse, Community Mailbox, Fitness Center, Gated Community - No Guard, Irrigation-Reclaimed Water, Lake, Pool, Sidewalks
Utilities Available Cable Connected, Electricity Available, Electricity Connected, Public, Sprinkler Recycled, Water Connected
Amenities Available Clubhouse, Fitness Center, Gated, Maintenance, Pool, Recreation Facilities, Security
Roof Type Tile
Porch Covered, Enclosed, Front Porch, Screened
Attached Garage true
Garage true
Private Pool No
Building
Story 2
Entry Level One
Foundation Block, Slab
Lot Size Range Non-Applicable
Builder Name D R Horton
Sewer Public Sewer
Water Public
Architectural Style Contemporary, Florida
Structure Type Block, Metal Frame, Stucco
New Construction false
Construction Status Inspections,No Contingency
Schools
Elementary Schools Laurel Nokomis Elementary
Middle Schools Laurel Nokomis Middle
High Schools Venice Senior High
Others
Pets Allowed Number Limit, Yes
HOA Fee Include Common Area Taxes, Pool, Escrow Reserves Fund, Insurance, Maintenance Structure, Maintenance Grounds, Management, Pool, Private Road, Recreational Facilities, Security, Sewer, Trash, Water
Senior Community No
Pet Size Extra Large (101+ Lbs.)
Ownership Condominium
Monthly Total Fees $359
Acceptable Financing Cash, Conventional
Listing Terms Cash, Conventional
Num of Pet 2
Special Listing Condition None
Read Less

© 2025 My Florida Regional MLS DBA Stellar MLS. All Rights Reserved.
Bought with EASY STREET REALTY
GET MORE INFORMATION
Panagiotis Peter Sarantidis
Licensed Real Estate Sales Professional | License ID: 3332095




