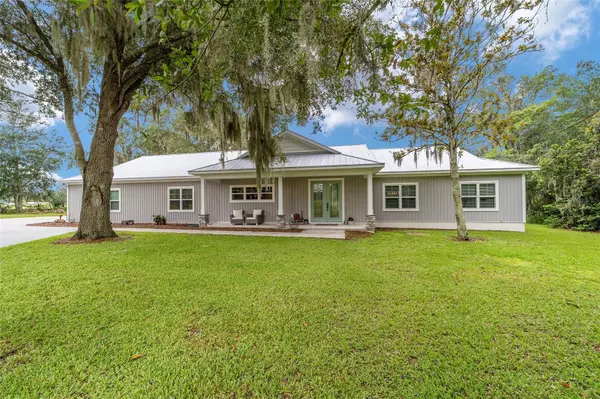For more information regarding the value of a property, please contact us for a free consultation.
10772 COUNTY ROAD 209 Oxford, FL 34484
Want to know what your home might be worth? Contact us for a FREE valuation!

Our team is ready to help you sell your home for the highest possible price ASAP
Key Details
Sold Price $950,000
Property Type Single Family Home
Sub Type Single Family Residence
Listing Status Sold
Purchase Type For Sale
Square Footage 3,120 sqft
Price per Sqft $304
MLS Listing ID G5070990
Sold Date 09/08/23
Bedrooms 4
Full Baths 3
Construction Status Appraisal,Inspections
HOA Y/N No
Originating Board Stellar MLS
Year Built 2018
Annual Tax Amount $3,542
Lot Size 10.000 Acres
Acres 10.0
Property Description
Amazing home in Oxford! This 4 bedroom 3 Bath, Pool home is on 10 beautiful acres. Open floorplan with Double glass entry doors and vaulted ceiling in the Great Room and a fireplace that is built to be wood burning or gas with a custom mantle. This light and bright Great room is open to the kitchen and Dining. French doors lead to the pool area. This home has so many unique features. There is a LIST of most of the features. Some highlights are the custom stained concrete floors throughout the home. A unique wet bar in the Great room the custom island in the kitchen and the amazing entrance to the Master Suite and the walk in Pantry with an amazing custom screen door. The spacious kitchen has plenty of storage a gas range and commercial stainless sink and counter. Granite countertops with custom wood on the oversized island. Master suite has two walkin closets and custom wood ceiling and a ceiling fan with sliding doors to the pool area and spa. Master bath has double sinks and a huge walkin shower. The outdoor space is awesome! Fantastic view from the covered porch of the pool and land. There is a summer kitchen and a spa. Salt water pool is completly fenced with plenty of deck area for entertaing or just relaxing in the lounge chairs. There is also a 12' by 45' RV carport wtih hook ups. A 20' X 20' carport. A 20' X 20' Metal storage shed with epoxy floors and a storage loft and a work bench. Home is convenient to I-75 or The Villages for shopping, entertainment and the charter schools. Come make this amazing home yours. Live in the countryside with all the conveniences of the city.
Location
State FL
County Sumter
Zoning AG
Rooms
Other Rooms Inside Utility
Interior
Interior Features Ceiling Fans(s), Master Bedroom Main Floor, Split Bedroom, Vaulted Ceiling(s), Walk-In Closet(s), Window Treatments
Heating Central, Electric
Cooling Central Air
Flooring Concrete
Fireplaces Type Gas, Living Room, Wood Burning
Fireplace true
Appliance Dishwasher, Dryer, Microwave, Range, Range Hood, Refrigerator, Tankless Water Heater, Washer
Laundry Laundry Room
Exterior
Exterior Feature Lighting, Outdoor Grill, Outdoor Kitchen, Outdoor Shower, Sliding Doors
Parking Features Circular Driveway, Garage Door Opener, Garage Faces Side, RV Carport
Garage Spaces 2.0
Fence Fenced, Wire
Pool Gunite, In Ground, Salt Water
Utilities Available Cable Available, Electricity Connected, Propane
View Trees/Woods
Roof Type Metal
Porch Covered, Front Porch, Rear Porch, Screened
Attached Garage true
Garage true
Private Pool Yes
Building
Lot Description In County, Landscaped
Entry Level One
Foundation Slab
Lot Size Range 10 to less than 20
Sewer Septic Tank
Water Well
Architectural Style Ranch
Structure Type Vinyl Siding
New Construction false
Construction Status Appraisal,Inspections
Schools
Elementary Schools Wildwood Elementary
Middle Schools Wildwood Middle
High Schools Wildwood High
Others
Senior Community No
Ownership Fee Simple
Acceptable Financing Cash, Conventional
Horse Property None
Membership Fee Required None
Listing Terms Cash, Conventional
Special Listing Condition None
Read Less

© 2025 My Florida Regional MLS DBA Stellar MLS. All Rights Reserved.
Bought with MORRIS REALTY AND INVESTMENTS
GET MORE INFORMATION
Panagiotis Peter Sarantidis
Licensed Real Estate Sales Professional | License ID: 3332095




