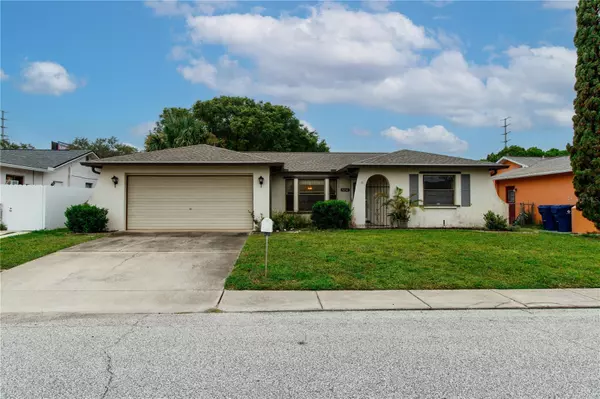For more information regarding the value of a property, please contact us for a free consultation.
7252 ISLE DR Port Richey, FL 34668
Want to know what your home might be worth? Contact us for a FREE valuation!

Our team is ready to help you sell your home for the highest possible price ASAP
Key Details
Sold Price $220,000
Property Type Single Family Home
Sub Type Single Family Residence
Listing Status Sold
Purchase Type For Sale
Square Footage 1,434 sqft
Price per Sqft $153
Subdivision Embassy Hills
MLS Listing ID W7858359
Sold Date 10/12/23
Bedrooms 3
Full Baths 2
Construction Status Inspections
HOA Y/N No
Originating Board Stellar MLS
Year Built 1988
Annual Tax Amount $705
Lot Size 5,662 Sqft
Acres 0.13
Lot Dimensions 65X90
Property Description
Pool Home with 3/2/2 with no Rear Neighbors!!! Wood Burning Fireplace. Open and Spacious Floor Plan with a Dining Room and Great Room Combo. Granite Countertops. Tiled throughout. Roof is 2021. HVAC is 2018 and serviced in August 2023. Hurricane impact and Beautiful French Doors that lead on to Patio and Pool area off of the Great Room. Garage door is also Hurricane impact rated. Hurricane shutters come with this property and are easy to install. This Home is ready for you to do your updates and make it your own. Investors welcome. This home is conveniently located near schools, restaurants. shopping, churches, pharmacy, hospitals and personal services. Also close to beaches and close to the Suncoast Parkway to Tampa in 30 minutes.
Location
State FL
County Pasco
Community Embassy Hills
Zoning R4
Interior
Interior Features Ceiling Fans(s), Eat-in Kitchen, High Ceilings, Living Room/Dining Room Combo, Master Bedroom Main Floor, Open Floorplan, Stone Counters, Thermostat, Vaulted Ceiling(s), Walk-In Closet(s), Window Treatments
Heating Central, Electric
Cooling Central Air
Flooring Concrete, Laminate, Other, Tile
Fireplaces Type Family Room, Stone, Wood Burning
Furnishings Unfurnished
Fireplace true
Appliance Dishwasher, Disposal, Dryer, Electric Water Heater, Range, Refrigerator, Washer
Laundry In Garage
Exterior
Exterior Feature Irrigation System, Private Mailbox
Parking Features Driveway, Garage Door Opener
Garage Spaces 2.0
Fence Chain Link
Pool Deck, Gunite, In Ground, Lighting, Screen Enclosure
Utilities Available Cable Available, Cable Connected, Electricity Available, Electricity Connected, Fire Hydrant, Sewer Available, Sewer Connected, Water Available, Water Connected
View Pool
Roof Type Shingle
Porch Covered, Deck, Front Porch, Patio, Porch, Rear Porch, Screened
Attached Garage true
Garage true
Private Pool Yes
Building
Lot Description City Limits, Landscaped, Near Public Transit, Sidewalk, Paved
Entry Level One
Foundation Slab
Lot Size Range 0 to less than 1/4
Sewer Public Sewer
Water Public, Well
Architectural Style Ranch
Structure Type Block, Concrete, Stucco
New Construction false
Construction Status Inspections
Others
Pets Allowed Yes
Senior Community No
Ownership Fee Simple
Acceptable Financing Cash, Conventional
Listing Terms Cash, Conventional
Special Listing Condition None
Read Less

© 2025 My Florida Regional MLS DBA Stellar MLS. All Rights Reserved.
Bought with NETWORTH REALTY OF TAMPA, LLC
GET MORE INFORMATION
Panagiotis Peter Sarantidis
Licensed Real Estate Sales Professional | License ID: 3332095




