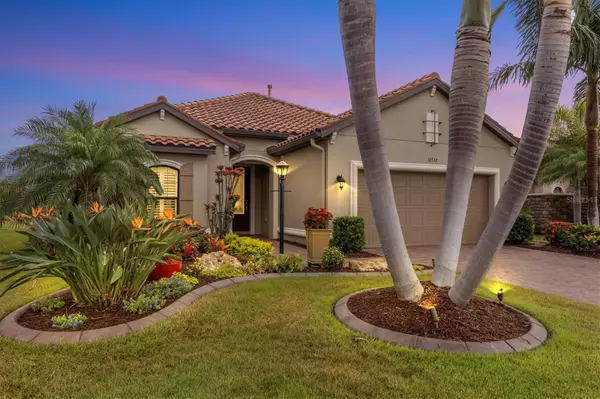For more information regarding the value of a property, please contact us for a free consultation.
12732 DEL CORSO LOOP Bradenton, FL 34211
Want to know what your home might be worth? Contact us for a FREE valuation!

Our team is ready to help you sell your home for the highest possible price ASAP
Key Details
Sold Price $880,000
Property Type Single Family Home
Sub Type Single Family Residence
Listing Status Sold
Purchase Type For Sale
Square Footage 2,275 sqft
Price per Sqft $386
Subdivision Esplanade Ph I Subphase H & I
MLS Listing ID A4571923
Sold Date 10/30/23
Bedrooms 3
Full Baths 3
Construction Status Inspections
HOA Fees $466/qua
HOA Y/N Yes
Originating Board Stellar MLS
Year Built 2013
Annual Tax Amount $5,948
Lot Size 8,276 Sqft
Acres 0.19
Property Description
MAKE THIS FLORIDA DREAM HOME YOUR NEW REALITY! Esplanade at Lakewood Ranch the area's premier resort community is home to this stunning 3 bed, 3 bath plus den Lazio floor plan. You'll be wowed by the meticulously manicured landscaping; paver drive and path leading to a gorgeous glass front door that welcomes you home. A pristine, freshly painted, beautifully updated home filled with crown molding; tray ceilings; plantation shutters; custom window treatments and more awaits. Note the gorgeous flooring including oversized, porcelain tile set on the diagonal in main areas; engineered hardwood in the den and master and new carpet in guest bedrooms. Brand new Lennox Elite A/C 3 1/2 ton heat pump installed Aug. 2023 with 10 year warranty. This award-winning open floor plan boasts a phenomenal kitchen that any chef will love! It is anchored by a working island with great gathering space; prep sink; pull-out storage galore and topped with a 10-foot single slab stone counter. All appliances are less than 3 years old and some are still under transferrable warranty including the Bosch dishwasher and GE gas range. The cabinetry has been updated to modern cream tones which blend beautifully with the island's rich tones and the subway tile backsplash. Enjoy your outdoor "summer" kitchen where you'll grill up a steak or burger while you sip your favorite libation and watch the sunset on your extended brick paver lanai while soaking up this gorgeous, unobstructed lake view through your panoramic screen. The master suite overlooks the lake and features an oversized master bath area; double sinks and a custom closet which maximizes storage space. Escape with a good book behind French doors to your den. Guest bedrooms each occupy their own private spaces with access to full baths including one en suite bath. The garage has a 4' extension; storage; epoxy flooring and a special plug for a generator. The home is equipped with a whole-house water filtration system; electric shutters; some impact glass; pull-down sun shades and hurricane shade on the lanai. Lakewood Ranch is the #1 fastest-growing multi-generational community in the US. With its proximity to the booming UTC shopping and dining corridor; Lakewood Ranch Main St, Sarasota, and short drive to the magnificent gulf beaches, Esplanade is where you want to be! Welcome home!
Location
State FL
County Manatee
Community Esplanade Ph I Subphase H & I
Zoning PDMU/A
Interior
Interior Features Ceiling Fans(s), Eat-in Kitchen, Master Bedroom Main Floor, Open Floorplan, Solid Surface Counters, Solid Wood Cabinets, Stone Counters, Thermostat, Walk-In Closet(s), Window Treatments
Heating Central
Cooling Central Air
Flooring Tile
Fireplace false
Appliance Dishwasher, Disposal, Dryer, Microwave, Range, Refrigerator, Washer
Exterior
Exterior Feature Hurricane Shutters, Irrigation System, Rain Gutters, Sliding Doors
Garage Spaces 2.0
Community Features Association Recreation - Owned, Clubhouse, Fitness Center, Gated, Golf Carts OK, Golf, Pool, Restaurant, Sidewalks, Tennis Courts
Utilities Available BB/HS Internet Available, Cable Available, Electricity Available, Natural Gas Available, Phone Available, Public, Sewer Available, Street Lights, Water Available
Amenities Available Clubhouse, Fence Restrictions, Fitness Center, Gated, Recreation Facilities
View Y/N 1
View Water
Roof Type Tile
Porch Covered, Enclosed
Attached Garage true
Garage true
Private Pool No
Building
Story 1
Entry Level One
Foundation Slab
Lot Size Range 0 to less than 1/4
Builder Name Taylor Morrison
Sewer Public Sewer
Water Public
Structure Type Block, Stucco
New Construction false
Construction Status Inspections
Others
Pets Allowed Yes
HOA Fee Include Pool, Escrow Reserves Fund, Maintenance Grounds, Private Road, Recreational Facilities, Security
Senior Community No
Ownership Fee Simple
Monthly Total Fees $466
Acceptable Financing Cash, Conventional
Membership Fee Required Required
Listing Terms Cash, Conventional
Special Listing Condition None
Read Less

© 2025 My Florida Regional MLS DBA Stellar MLS. All Rights Reserved.
Bought with KELLER WILLIAMS REALTY SELECT
GET MORE INFORMATION
Panagiotis Peter Sarantidis
Licensed Real Estate Sales Professional | License ID: 3332095




