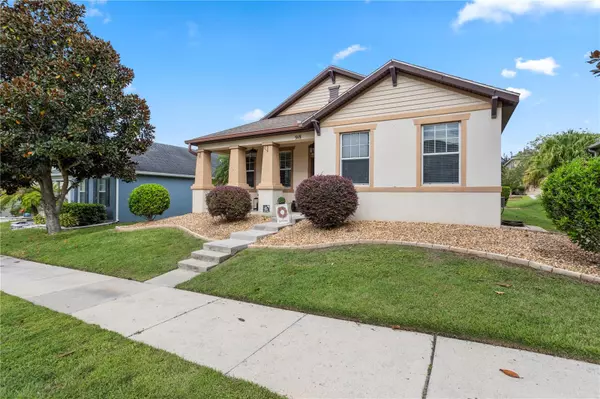For more information regarding the value of a property, please contact us for a free consultation.
918 SEBURN RD Apopka, FL 32703
Want to know what your home might be worth? Contact us for a FREE valuation!

Our team is ready to help you sell your home for the highest possible price ASAP
Key Details
Sold Price $430,000
Property Type Single Family Home
Sub Type Single Family Residence
Listing Status Sold
Purchase Type For Sale
Square Footage 1,964 sqft
Price per Sqft $218
Subdivision Emerson Park A B C D E K L M N
MLS Listing ID O6148792
Sold Date 11/30/23
Bedrooms 4
Full Baths 2
Construction Status Inspections
HOA Fees $109/mo
HOA Y/N Yes
Originating Board Stellar MLS
Year Built 2010
Annual Tax Amount $2,073
Lot Size 6,969 Sqft
Acres 0.16
Property Description
Welcome to your dream home, where tree-lined streets lead you to this charming four-bedroom, two-bathroom home with a two-car garage that greets you with plenty of character and curb appeal from the moment you arrive. As you step inside, you'll immediately notice that this home has been lovingly cared for and welcomes you in with high ceilings, natural sunlight, and stunning bamboo flooring. The heart of this home is undoubtedly the open-concept entertaining space, anchored by the well-appointed kitchen. Here you'll discover stainless steel appliances, sleek granite countertops, 42” cabinets with crown molding, a convenient breakfast bar, and a center island that's perfect for meal prep. Designed for enhanced privacy, the split floor plan positions three guest bedrooms at the front of the home along with a convenient guest bathroom. Tucked away off the living room is the primary bedroom complete with a walk-in closet and ensuite perfect for unwinding after a long day. Step outside through the French doors onto the screened-in lanai where you can enjoy a cup of coffee or expand your entertaining space. Emerson Park isn't just a place to live; it's a lifestyle. This vibrant community offers an array of amenities, including a Junior Olympic-sized swimming pool, a clubhouse, a state-of-the-art fitness center, a playground, a dog park, and plenty of green spaces for leisurely walks or bike rides. Plus, the location couldn't be more ideal with AdventHealth Hospital just across the street and easy access to major highways making your daily commute has never been easier. Don't miss out on this incredible opportunity - schedule a viewing today and make this house your forever home.
Location
State FL
County Orange
Community Emerson Park A B C D E K L M N
Zoning MU-ES-GT
Rooms
Other Rooms Family Room
Interior
Interior Features Ceiling Fans(s), Eat-in Kitchen, High Ceilings, Kitchen/Family Room Combo, Living Room/Dining Room Combo, Master Bedroom Main Floor, Solid Surface Counters, Split Bedroom, Stone Counters, Thermostat, Walk-In Closet(s)
Heating Central, Electric
Cooling Central Air
Flooring Bamboo, Tile, Travertine
Furnishings Unfurnished
Fireplace false
Appliance Dishwasher, Electric Water Heater, Microwave, Range, Refrigerator
Laundry Inside, Laundry Room
Exterior
Exterior Feature French Doors, Lighting, Rain Gutters, Sidewalk
Parking Features Garage Door Opener, Garage Faces Rear, Ground Level
Garage Spaces 2.0
Community Features Clubhouse, Deed Restrictions, Dog Park, Fitness Center, Park, Playground, Pool, Sidewalks
Utilities Available BB/HS Internet Available, Cable Available, Electricity Connected, Phone Available, Public, Sewer Connected, Water Connected
Amenities Available Clubhouse, Fence Restrictions, Fitness Center, Park, Playground, Pool, Recreation Facilities, Vehicle Restrictions
Roof Type Shingle
Porch Covered, Front Porch, Rear Porch, Screened
Attached Garage true
Garage true
Private Pool No
Building
Lot Description Landscaped, Sidewalk, Paved
Entry Level One
Foundation Slab
Lot Size Range 0 to less than 1/4
Sewer Public Sewer
Water Public
Structure Type Block,Stucco
New Construction false
Construction Status Inspections
Schools
Elementary Schools Wheatley Elem
Middle Schools Wolf Lake Middle
High Schools Wekiva High
Others
Pets Allowed Yes
HOA Fee Include Pool,Maintenance Grounds,Management,Pool,Recreational Facilities
Senior Community No
Ownership Fee Simple
Monthly Total Fees $109
Acceptable Financing Cash, Conventional, FHA, VA Loan
Membership Fee Required Required
Listing Terms Cash, Conventional, FHA, VA Loan
Num of Pet 3
Special Listing Condition None
Read Less

© 2025 My Florida Regional MLS DBA Stellar MLS. All Rights Reserved.
Bought with ANDERSON & ASSOCIATES REALTY, INC
GET MORE INFORMATION
Panagiotis Peter Sarantidis
Licensed Real Estate Sales Professional | License ID: 3332095




