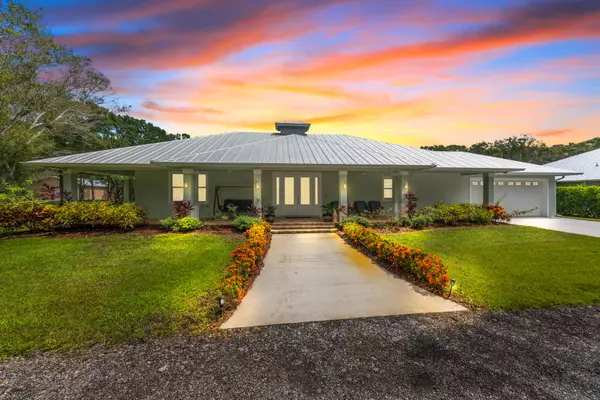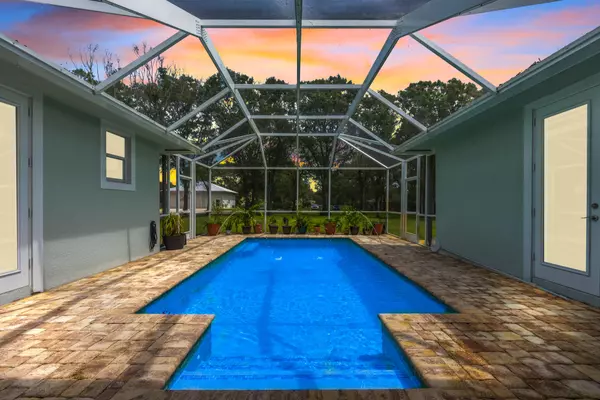Bought with RE/MAX Select Group
For more information regarding the value of a property, please contact us for a free consultation.
11900 W Midway RD Fort Pierce, FL 34945
Want to know what your home might be worth? Contact us for a FREE valuation!

Our team is ready to help you sell your home for the highest possible price ASAP
Key Details
Sold Price $1,075,000
Property Type Single Family Home
Sub Type Single Family Detached
Listing Status Sold
Purchase Type For Sale
Square Footage 3,396 sqft
Price per Sqft $316
Subdivision Troy Acres
MLS Listing ID RX-10904172
Sold Date 11/27/23
Bedrooms 5
Full Baths 3
Half Baths 1
Construction Status Resale
HOA Y/N No
Year Built 2018
Annual Tax Amount $7,434
Tax Year 2022
Lot Size 2.690 Acres
Property Description
Custom designed pool home & building w/guest house! Built in 2018 for his personal use, award winning builder Harry Blue created a peaceful enclave to call home! On this property of 2.67 acres, you'll find this modern home with cozy wraparound porch nestled amongst mature live oak trees creating a tranquil sanctuary. The main house has 4 bedrooms, a media room, 2.5 baths & a 2 car garage! The 2-bay building out back w/12-foot doors includes living quarters/office space, 1 bedroom, a sitting area, kitchen, additional bath, & laundry area. This separate building accommodates 2 plus cars or bring all the toys, including the boat, RV, oversized trucks, trailers, ATV's & more because it is 42 x36 with plenty of storage space & built-in work benches! 13,000 KW generator for this building!
Location
State FL
County St. Lucie
Area 7400
Zoning AG-2.5
Rooms
Other Rooms Family, Workshop, Laundry-Garage, Media, Storage, Garage Apartment, Cabana Bath, Maid/In-Law
Master Bath Separate Shower, Mstr Bdrm - Sitting, Mstr Bdrm - Ground, Dual Sinks
Interior
Interior Features Ctdrl/Vault Ceilings, Decorative Fireplace, Entry Lvl Lvng Area, Laundry Tub, Closet Cabinets, French Door, Kitchen Island, Built-in Shelves, Volume Ceiling, Walk-in Closet, Pull Down Stairs, Foyer, Pantry, Split Bedroom
Heating Central, Electric
Cooling Electric, Central, Ceiling Fan
Flooring Tile
Furnishings Unfurnished
Exterior
Exterior Feature Fence, Covered Patio, Custom Lighting, Wrap Porch, Open Porch, Green House, Utility Barn, Extra Building, Cabana, Zoned Sprinkler, Well Sprinkler, Auto Sprinkler, Screened Patio, Shed
Parking Features Garage - Attached, RV/Boat, Guest, Drive - Circular, Driveway, 2+ Spaces, Garage - Building, Garage - Detached
Garage Spaces 4.0
Pool Inground, Concrete, Screened
Utilities Available Electric, Septic, Cable, Public Water, Well Water
Amenities Available None
Waterfront Description None
View Garden
Roof Type Metal
Exposure South
Private Pool Yes
Building
Lot Description 2 to < 3 Acres
Story 1.00
Foundation CBS, Block
Construction Status Resale
Others
Pets Allowed Yes
Senior Community No Hopa
Restrictions None
Security Features Burglar Alarm,TV Camera
Acceptable Financing Cash, Conventional
Horse Property No
Membership Fee Required No
Listing Terms Cash, Conventional
Financing Cash,Conventional
Pets Allowed No Restrictions, Horses Allowed
Read Less
GET MORE INFORMATION
Panagiotis Peter Sarantidis
Licensed Real Estate Sales Professional | License ID: 3332095




