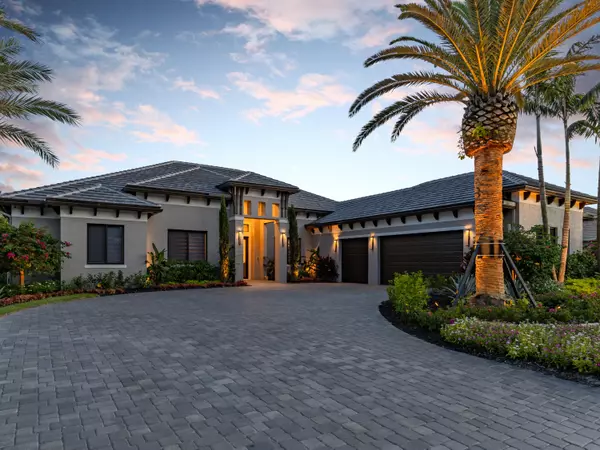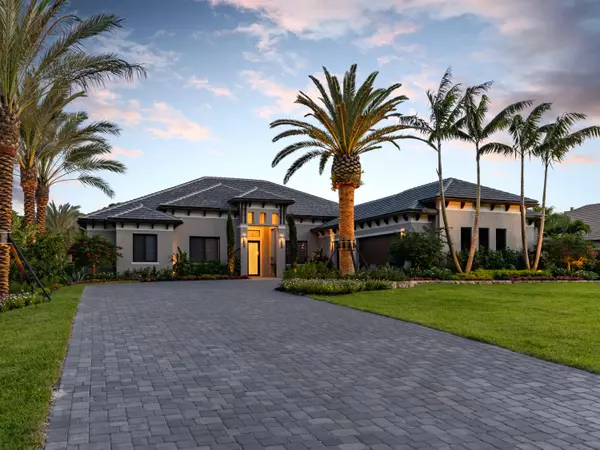Bought with RE/MAX of Stuart
For more information regarding the value of a property, please contact us for a free consultation.
10475 SW Lands End PL Palm City, FL 34990
Want to know what your home might be worth? Contact us for a FREE valuation!

Our team is ready to help you sell your home for the highest possible price ASAP
Key Details
Sold Price $1,933,550
Property Type Single Family Home
Sub Type Single Family Detached
Listing Status Sold
Purchase Type For Sale
Square Footage 3,840 sqft
Price per Sqft $503
Subdivision Cobblestone
MLS Listing ID RX-10805880
Sold Date 12/15/23
Style Contemporary
Bedrooms 4
Full Baths 4
Construction Status Under Construction
HOA Fees $142/mo
HOA Y/N Yes
Year Built 2023
Annual Tax Amount $1,414
Tax Year 2021
Lot Size 0.526 Acres
Property Description
Cul-de-sac home on hole 5! Choose your finishes. Scheduled completion June. This resort style living state-of-the-art SMART home is located in the prestigious Cobblestone golf community in Palm City, between I-95 & the Turnpike. This magnificent 3,840 sq. ft. 4 bedroom, 4 bath modern design estate home has a large .5 acre lot featuring a dining room, breakfast nook, en-suite & more with high-end fixtures and finishes throughout which is the HALLMARK to this builder. This open concept smart home offers expansive 10' - 14' ceilings, an impressive outdoor living area featuring a saltwater smart pool, outdoor kitchen and more than 500 sq. ft. of covered patio making it the perfect home to immerse yourself in for gatherings. Photos depict the model being built.
Location
State FL
County Martin
Community Cobblestone
Area 10 - Palm City West/Indiantown
Zoning PUD-R
Rooms
Other Rooms Cabana Bath, Den/Office, Great, Laundry-Inside
Master Bath Bidet, Dual Sinks, Separate Tub
Interior
Interior Features Closet Cabinets, Custom Mirror, Decorative Fireplace, Foyer, Kitchen Island, Pantry, Volume Ceiling, Walk-in Closet
Heating Central, Electric
Cooling Central, Electric, Zoned
Flooring Tile
Furnishings Unfurnished
Exterior
Exterior Feature Auto Sprinkler, Built-in Grill, Covered Patio, Custom Lighting, Deck, Fence, Outdoor Shower, Summer Kitchen, Well Sprinkler, Zoned Sprinkler
Parking Features 2+ Spaces, Driveway, Garage - Attached
Garage Spaces 3.0
Pool Equipment Included, Gunite, Heated, Inground, Salt Chlorination, Spa
Community Features Gated Community
Utilities Available Cable, Electric, Gas Bottle, Septic, Well Water
Amenities Available Ball Field, Basketball, Bike - Jog, Cafe/Restaurant, Clubhouse, Golf Course, Park, Picnic Area, Playground, Soccer Field, Street Lights
Waterfront Description Pond
View Golf, Pond
Roof Type Concrete Tile,Flat Tile,Wood Truss/Raft
Handicap Access Entry, Handicap Access, Level, Roll-In Shower, Wheelchair Accessible, Wide Hallways
Exposure South
Private Pool Yes
Building
Lot Description 1/2 to < 1 Acre, Cul-De-Sac, Golf Front
Story 1.00
Foundation CBS, Concrete, Stucco
Construction Status Under Construction
Schools
Elementary Schools Citrus Cove Elementary School
Middle Schools Hidden Oaks Middle School
High Schools Treasure Coast High School
Others
Pets Allowed Yes
HOA Fee Include Common Areas,Security
Senior Community No Hopa
Restrictions None
Security Features Gate - Manned,TV Camera
Acceptable Financing Cash, Conventional, VA
Horse Property No
Membership Fee Required No
Listing Terms Cash, Conventional, VA
Financing Cash,Conventional,VA
Read Less
GET MORE INFORMATION
Panagiotis Peter Sarantidis
Licensed Real Estate Sales Professional | License ID: 3332095




