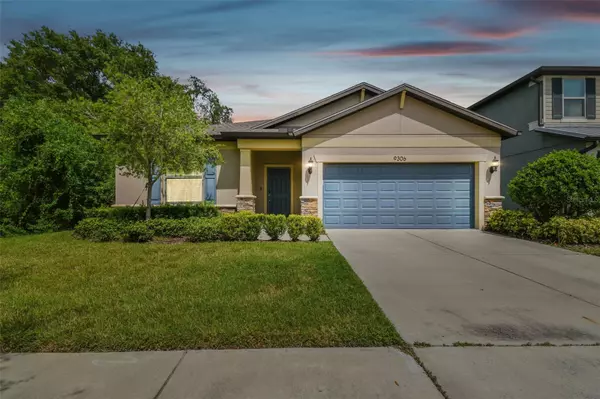For more information regarding the value of a property, please contact us for a free consultation.
9306 GRAND HARVEST CT Riverview, FL 33578
Want to know what your home might be worth? Contact us for a FREE valuation!

Our team is ready to help you sell your home for the highest possible price ASAP
Key Details
Sold Price $410,000
Property Type Single Family Home
Sub Type Single Family Residence
Listing Status Sold
Purchase Type For Sale
Square Footage 2,164 sqft
Price per Sqft $189
Subdivision Magnolia Park Northeast F
MLS Listing ID T3474106
Sold Date 12/29/23
Bedrooms 4
Full Baths 2
HOA Fees $202/mo
HOA Y/N Yes
Originating Board Stellar MLS
Year Built 2017
Annual Tax Amount $6,186
Lot Size 5,662 Sqft
Acres 0.13
Property Description
MOTIVATED SELLER! Welcome home to this 2017 meticulously cared for Centex Oasis designed floor plan home....Charming 4 bedroom 2 bathroom single story home located in the well maintained gated neighborhood of Magnolia Park. This stunning home features a spacious open floor plan that offers 2164 square feet. The open concept Kitchen has granite countertops, large kitchen island, and stainless steel appliances. Lighting has been updated with newer remote controlled ceiling fans. The front bedroom could be used as an office/flex space. The owner's suite has tray ceiling and a huge walk-in closet. Owner's bathroom has double sink vanity and glass door tile shower. Lovely covered screened in lanai with views of the wooded backyard. HOA includes lawn mowing and maintenance. Very low CDD. Magnolia Park community features gated entry, lawn maintenance, running paths, community trails, multiple playgrounds, 3 resort style pools, splash pad, and basketball courts. Easy access to I-75, Selmon Crosstown Expressway, downtown Tampa, MacDill Airforce Base, and Tampa International Airport. Restaurants and shopping nearby....Schedule your showing today!
Location
State FL
County Hillsborough
Community Magnolia Park Northeast F
Zoning PD
Rooms
Other Rooms Inside Utility
Interior
Interior Features Ceiling Fans(s), Kitchen/Family Room Combo, Primary Bedroom Main Floor, Open Floorplan, Split Bedroom, Stone Counters, Tray Ceiling(s), Walk-In Closet(s), Window Treatments
Heating Central
Cooling Central Air
Flooring Carpet, Tile
Fireplace false
Appliance Dishwasher, Disposal, Dryer, Electric Water Heater, Exhaust Fan, Microwave, Range, Refrigerator, Washer, Water Softener
Laundry Inside, Laundry Room
Exterior
Exterior Feature Sidewalk, Sliding Doors
Parking Features Driveway, Garage Door Opener
Garage Spaces 2.0
Community Features Deed Restrictions, Gated Community - No Guard, Park, Playground, Pool
Utilities Available Cable Available, Electricity Connected, Public, Sewer Connected, Water Connected
Amenities Available Gated
View Trees/Woods
Roof Type Shingle
Porch Covered, Enclosed, Rear Porch, Screened
Attached Garage true
Garage true
Private Pool No
Building
Lot Description Landscaped, Sidewalk, Paved
Entry Level One
Foundation Slab
Lot Size Range 0 to less than 1/4
Sewer Public Sewer
Water Public
Architectural Style Florida, Ranch
Structure Type Block,Stucco
New Construction false
Schools
Elementary Schools Frost Elementary School
Middle Schools Giunta Middle-Hb
High Schools Spoto High-Hb
Others
Pets Allowed Yes
HOA Fee Include Pool
Senior Community No
Ownership Fee Simple
Monthly Total Fees $202
Acceptable Financing Cash, Conventional, FHA, VA Loan
Membership Fee Required Required
Listing Terms Cash, Conventional, FHA, VA Loan
Special Listing Condition None
Read Less

© 2025 My Florida Regional MLS DBA Stellar MLS. All Rights Reserved.
Bought with THE SEASIDE REAL ESTATE STORE
GET MORE INFORMATION
Panagiotis Peter Sarantidis
Licensed Real Estate Sales Professional | License ID: 3332095




