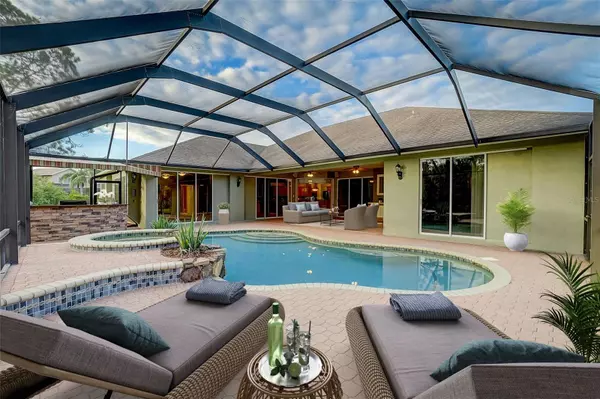For more information regarding the value of a property, please contact us for a free consultation.
17727 LAKE KEY DR Odessa, FL 33556
Want to know what your home might be worth? Contact us for a FREE valuation!

Our team is ready to help you sell your home for the highest possible price ASAP
Key Details
Sold Price $1,200,000
Property Type Single Family Home
Sub Type Single Family Residence
Listing Status Sold
Purchase Type For Sale
Square Footage 4,006 sqft
Price per Sqft $299
Subdivision Lakes Of Keystone
MLS Listing ID T3482790
Sold Date 01/08/24
Bedrooms 5
Full Baths 3
Construction Status Inspections
HOA Fees $38
HOA Y/N Yes
Originating Board Stellar MLS
Year Built 2001
Annual Tax Amount $8,683
Lot Size 1.040 Acres
Acres 1.04
Lot Dimensions 191x238
Property Description
One or more photo(s) has been virtually staged. Uncompromising quality, this Hannah Bartoletta Home is a remarkable find. Located in the coveted Keystone area where nature & luxury meet. Beautiful curb appeal with well appointed elevation details including a curved driveway & an oversized 3-car (could house up to 4 cars) cantilevered courtyard-entry garage (over 900 SF) with plenty of room for your vehicles, utilities, & off road vehicles. This custom Cheval Bristol floorplan includes 5 bedrooms, 3 baths, den/office, exercise room & gameroom. Enter through 8' double French doors with designer glass inserts. Welcoming wide foyer with formal living room overlooking the gorgeous pool & rear view areas. Upscale architectural details throughout. Generous size formal dining room making it the perfect place for those special luncheons & dinners with family & friends. Engineered wood flooring in common areas including kitchen. Upgraded kitchen with honey color raised-paneled cabinets including crown, bank of drawers, built-in cabinets, glass doors, matching island back paneling, GRANITE countertops & reverse osmosis for drinking water at the sink. Large French door STAINLESS STEEL refrigerator & double ovens are great assets for dinner parties. Large closet pantry. Enjoy your morning brew & the fabulous view of the lanai & rear yard in the breakfast nook with ceiling to floor mitered glass windows. Home is carpeted in key areas such as bedrooms, leisure room & bonus room which aids in comfort & sound. A complete Master Suite (wing) with a private den, EXERCISE room, master bath that includes upscale cabinetry with dual sinks & cabinet linen tower, travertine flooring, GRANITE, separate shower stall with decorative tile & listello, large jetted tub for 2, & his/her walk-in closets, & bedroom with 2 private entries to the lanai! 2 sets of spacious secondary bedrooms with window seating in each room. Bedroom 2 & 3 share a jack & jill bath along with a homework station that includes desk space, upper cabinetry & built-in book shelf. Bedroom 3 & 4 share the guest bath. Multi functional gameroom for both adults & kids . . . perfect for a theater room, gaming, arts & crafts area, play area, & much more! Restore & relax with an incredible outdoor space with upgraded pavers that can be enjoyed all year round. Start off the year by cuddling up to the BRAND NEW outdoor fireplace to help keep you warm in the cooler crisp months. Savor those grilled steaks, hamburgers, lobsters, etc. with this smartly placed all inclusive outdoor kitchen. Easy to keep up your tan with plenty of lanai space to lay out. Upgraded pool with coping, stone details, raised spa spillover, & planters. Excellent pool (with brand new heater) for both swimming and/or wading for fun. End the day in the relaxing heated/jetted spa. Private rear yard & large enough for outdoor games, pets, at home gardening & more. New roof to be installed prior to closing! Currently zoned for the highly ranked Steinbrenner High School & Hammond Elementary. Call today for your PRIVATE showing!
Location
State FL
County Hillsborough
Community Lakes Of Keystone
Zoning ASC-1
Rooms
Other Rooms Bonus Room, Breakfast Room Separate, Den/Library/Office, Family Room, Inside Utility
Interior
Interior Features Built-in Features, Ceiling Fans(s), Crown Molding, High Ceilings, Split Bedroom, Tray Ceiling(s), Walk-In Closet(s), Window Treatments
Heating Electric, Propane
Cooling Central Air
Flooring Carpet, Hardwood, Tile, Travertine
Furnishings Unfurnished
Fireplace true
Appliance Built-In Oven, Cooktop, Dishwasher, Dryer, Microwave, Refrigerator, Washer, Water Softener
Laundry Inside, Laundry Room
Exterior
Exterior Feature Outdoor Grill, Outdoor Kitchen, Private Mailbox, Sidewalk, Sliding Doors
Parking Features Garage Door Opener, Oversized
Garage Spaces 4.0
Pool In Ground, Screen Enclosure
Utilities Available BB/HS Internet Available, Cable Available, Electricity Connected
View Trees/Woods
Roof Type Shingle
Porch Rear Porch, Screened
Attached Garage true
Garage true
Private Pool Yes
Building
Lot Description Cul-De-Sac
Story 1
Entry Level One
Foundation Slab
Lot Size Range 1 to less than 2
Sewer Septic Tank
Water Well
Architectural Style Courtyard, Custom, Ranch
Structure Type Stucco
New Construction false
Construction Status Inspections
Schools
Elementary Schools Hammond Elementary School
Middle Schools Sergeant Smith Middle-Hb
High Schools Steinbrenner High School
Others
Pets Allowed Yes
Senior Community No
Ownership Fee Simple
Monthly Total Fees $77
Acceptable Financing Cash, Conventional, FHA, VA Loan
Membership Fee Required Required
Listing Terms Cash, Conventional, FHA, VA Loan
Special Listing Condition None
Read Less

© 2025 My Florida Regional MLS DBA Stellar MLS. All Rights Reserved.
Bought with ROBERT SLACK LLC
GET MORE INFORMATION
Panagiotis Peter Sarantidis
Licensed Real Estate Sales Professional | License ID: 3332095




