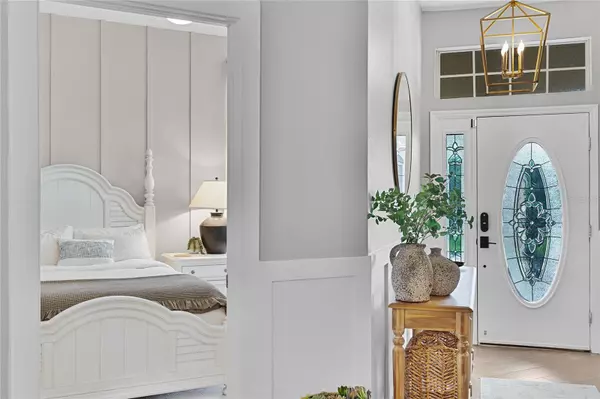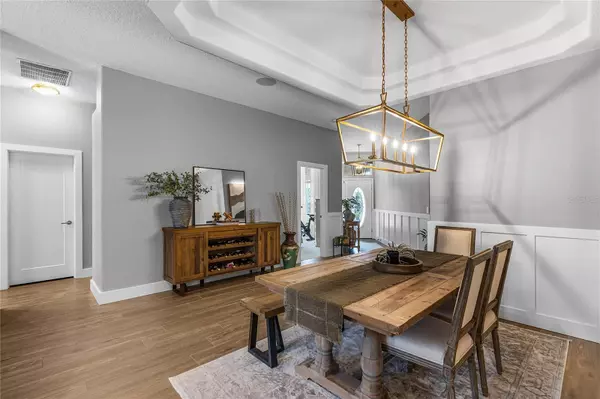For more information regarding the value of a property, please contact us for a free consultation.
602 CHESTER PINES CT Ocoee, FL 34761
Want to know what your home might be worth? Contact us for a FREE valuation!

Our team is ready to help you sell your home for the highest possible price ASAP
Key Details
Sold Price $730,000
Property Type Single Family Home
Sub Type Single Family Residence
Listing Status Sold
Purchase Type For Sale
Square Footage 3,114 sqft
Price per Sqft $234
Subdivision Brookestone Unit 3
MLS Listing ID O6161127
Sold Date 01/18/24
Bedrooms 4
Full Baths 3
Construction Status No Contingency
HOA Fees $95/ann
HOA Y/N Yes
Originating Board Stellar MLS
Year Built 2003
Annual Tax Amount $5,812
Lot Size 10,018 Sqft
Acres 0.23
Property Description
2 story Centex Rothchild Manor II on cul de sac with only 1 other home.
Large heated pool and spa. Resufaced with lifetime stonescape surface. New electric pool variable speed pump, newer heater and equipment.
Solar panels dramatically lower monthly power bills.
2023 re-roofed.
remodeled master suite & kitchen
Updated appliances in kitchen, newer AC units, zone board, thermostats and dampers all replaced.
New hot water heater
All closets custom - fully built out
Updated lighting throughout house
6 zone Sonos system including patio and back yard for music and entertaining
Bonus room currently setup as a play room but would make additional bedroom or nice movie room
All solid core doors to bedrooms closets etc.
Great area - preserve with large field in cul-de-sac
New landscaping early in 2022
Location
State FL
County Orange
Community Brookestone Unit 3
Zoning R-1AAA
Interior
Interior Features Other
Heating Central, Electric
Cooling Central Air
Flooring Ceramic Tile
Fireplace false
Appliance Built-In Oven, Convection Oven, Cooktop, Dishwasher, Disposal, Exhaust Fan, Range, Range Hood
Exterior
Exterior Feature Other
Garage Spaces 2.0
Fence Vinyl
Pool Heated, In Ground, Lighting, Salt Water
Utilities Available Public
Roof Type Shingle
Porch Deck, Patio
Attached Garage true
Garage true
Private Pool Yes
Building
Lot Description Cul-De-Sac
Entry Level Two
Foundation Slab
Lot Size Range 0 to less than 1/4
Sewer Public Sewer
Water Public
Structure Type Block,Stucco
New Construction false
Construction Status No Contingency
Schools
Elementary Schools Westbrooke Elementary
Middle Schools Sunridge Middle
High Schools West Orange High
Others
Pets Allowed Yes
Senior Community No
Ownership Fee Simple
Monthly Total Fees $95
Membership Fee Required Required
Special Listing Condition None
Read Less

© 2024 My Florida Regional MLS DBA Stellar MLS. All Rights Reserved.
Bought with PROPERTY LOGIC RE
GET MORE INFORMATION
Panagiotis Peter Sarantidis
Licensed Real Estate Sales Professional | License ID: 3332095




