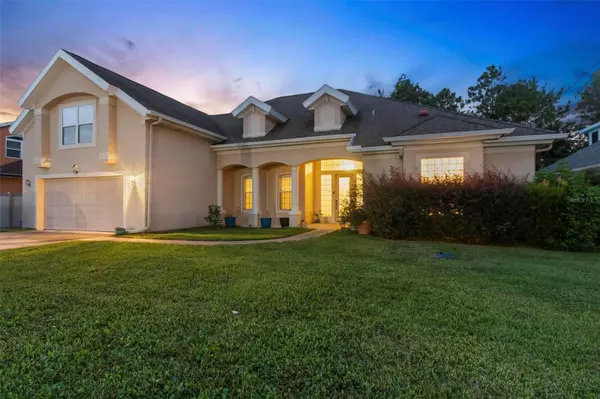For more information regarding the value of a property, please contact us for a free consultation.
3 LEWIS SHIRE WAY Palm Coast, FL 32137
Want to know what your home might be worth? Contact us for a FREE valuation!

Our team is ready to help you sell your home for the highest possible price ASAP
Key Details
Sold Price $575,000
Property Type Single Family Home
Sub Type Single Family Residence
Listing Status Sold
Purchase Type For Sale
Square Footage 3,288 sqft
Price per Sqft $174
Subdivision Matanzas Woods
MLS Listing ID FC295693
Sold Date 01/22/24
Bedrooms 5
Full Baths 3
Half Baths 1
Construction Status Inspections
HOA Y/N No
Originating Board Stellar MLS
Year Built 2006
Annual Tax Amount $7,229
Lot Size 10,018 Sqft
Acres 0.23
Property Description
Experience paradise living in Palm Coast! This spacious pool home is located in the Matanzas Woods area, and offers backyard privacy - backed by protected lands.
The heart of this home is undoubtedly its outdoor oasis. Imagine taking a swim in your rejuvenated pool, complete with a newly installed heater for those cooler months and a cooling system for the summer's peak! Your evening swims just got more atmospheric with the pool's new LED lights. Additionally, there is access to a full bath from the pool patio, and the pool's maintenance will be a breeze with a brand-new pump.
Inside, 10-foot ceilings in the main living area offer a sense of grandeur. The kitchen showcases 42-inch cabinets with plenty of storage space, and all the flooring has been replaced within the last two years. The primary suite is located on the first floor has two separate vanities, two walk-in closets, a water closet, soaking tub, and a separate walk-in shower. In true split-floor plan fashion, there are three other first-floor bedrooms and a full bath on the opposite side of the home.
Venture upstairs to discover 2 additional rooms, each featuring their own bathrooms; one full bath, and one half bath with a balcony overlooking the pool! The primary suite on the first floor is a masterclass in luxury, featuring two spacious walk-in closets.
With both functionality with the right amount of luxury, this home embodies modern Florida living at its best!
All information provided has been gathered from public records; though it is considered reliable, it cannot be guaranteed.
Location
State FL
County Flagler
Community Matanzas Woods
Zoning SFR-2
Rooms
Other Rooms Loft
Interior
Interior Features Ceiling Fans(s), High Ceilings, Primary Bedroom Main Floor, Split Bedroom, Walk-In Closet(s)
Heating Central, Electric, Heat Pump
Cooling Central Air, Zoned
Flooring Carpet, Tile
Fireplaces Type Gas
Fireplace true
Appliance Dishwasher, Microwave, Range, Refrigerator
Laundry Inside, Laundry Room
Exterior
Exterior Feature Balcony, Private Mailbox, Sliding Doors
Garage Spaces 2.0
Pool Heated, In Ground, Lighting, Outside Bath Access, Screen Enclosure
Utilities Available Electricity Connected, Sewer Connected, Water Connected
View Trees/Woods
Roof Type Built-Up,Shingle
Porch Covered, Front Porch, Patio, Porch, Rear Porch, Screened
Attached Garage true
Garage true
Private Pool Yes
Building
Story 2
Entry Level Two
Foundation Slab
Lot Size Range 0 to less than 1/4
Sewer Public Sewer
Water Public
Structure Type Block,Stucco
New Construction false
Construction Status Inspections
Schools
Elementary Schools Belle Terre Elementary
Middle Schools Indian Trails Middle-Fc
High Schools Matanzas High
Others
Senior Community No
Ownership Fee Simple
Special Listing Condition None
Read Less

© 2025 My Florida Regional MLS DBA Stellar MLS. All Rights Reserved.
Bought with APEX REALTY LLC
GET MORE INFORMATION
Panagiotis Peter Sarantidis
Licensed Real Estate Sales Professional | License ID: 3332095




