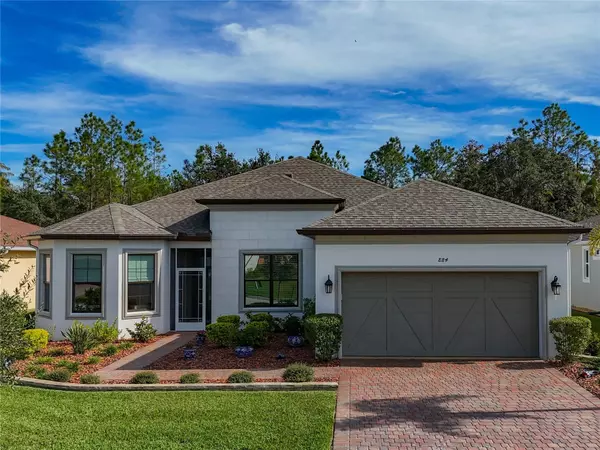For more information regarding the value of a property, please contact us for a free consultation.
884 JASMINE CREEK RD Poinciana, FL 34759
Want to know what your home might be worth? Contact us for a FREE valuation!

Our team is ready to help you sell your home for the highest possible price ASAP
Key Details
Sold Price $495,000
Property Type Single Family Home
Sub Type Single Family Residence
Listing Status Sold
Purchase Type For Sale
Square Footage 2,424 sqft
Price per Sqft $204
Subdivision Solivita Ph 7E Un 2
MLS Listing ID S5095525
Sold Date 01/31/24
Bedrooms 3
Full Baths 3
HOA Fees $321/mo
HOA Y/N Yes
Originating Board Stellar MLS
Year Built 2021
Annual Tax Amount $5,594
Lot Size 7,405 Sqft
Acres 0.17
Property Description
Welcome Home to 884 Jasmine Creek Road, a Stunning Ambra Model Home on Conservation. This home has 2,424 Temp Controlled interior SQ Ft of Living space including Three Bedrooms, two of which are Primary Bedroom Suites, a Dining Room, Kitchen, Gathering Room, and three full baths. Newly constructed in 2021, this home has tons of upgrades including Large, 24 x 24 Neutral Tile throughout, 2 Bay Window Bump Outs in the primary suites, Three Upgraded Baths, GE Cafe Appliances, tray ceilings, and a 4 foot garage extension to list just a few. This home comes complete with PAID IN FULL Solar Panels reducing the average monthly electric costs to approximately $35. Welcoming Screened Porch Entry into an impressive foyer that opens up to an amazing modern, open floorplan with lots of decorating and entertaining options. The Gathering Room is truly the center of this home with large glass sliders leading to the lanai overlooking the conservation. The double primary suites are on opposite sides of the gathering room and each has been upgraded to include tiled baths that include walk in showers surrounded by glass, In Primary Suite 2 a Jacuzzi Bath has also been added. The walk in closets in 3 all bedrooms have been custom designed and are spacious plus both primary suites have bay bump outs extending your living space. Quartz Counters throughout the entire residence with upgraded cabinetry, lower pull outs, custom Hunter Doughlas Window Treatments throughout, upgraded lighting and fixtures. Guest Bath 3 has also been upgraded and includes a walk in glass surround shower. This is a must see, exceptional home in the Popular Alta Vista Neighborhood of Solivita. Solivita is an AWARD WINNING, Active, 55 PLUS Community in Central Florida about 30 minutes from the amusement areas and 1.5 hours from each of Florida's coasts. Our community is gated and guarded 24/7 with 4,300 acres of amazing amenities, stunning conservation, ponds, gardens, lakes and activities. 14 Temp Controlled pools, tennis courts, pickleball courts, 2 18 Hole PGA Golf Courses, Driving Range, putting range, parks, 2 Sate of the Art Amenity Centers with the latest equipment, trainers, and classes. Enjoy Downtown Solivita complete with a hometown convenience/pharmacy, library, restaurants, pro shop, meeting rooms and entertainment venue. Join the community garden, the butterfly club or any of over 200 clubs. Meet friends and neighbors while attending a class at Solivita University, enjoy seminars, shop at our twice weekly farmer's market, or take Fido to the dogpark. Solivita is welcoming, warm and fun. Don't miss out on this opportunity to live in luxury.
Location
State FL
County Polk
Community Solivita Ph 7E Un 2
Rooms
Other Rooms Formal Dining Room Separate, Inside Utility
Interior
Interior Features Ceiling Fans(s), Central Vaccum, Eat-in Kitchen, High Ceilings, Kitchen/Family Room Combo, Open Floorplan, Solid Surface Counters, Solid Wood Cabinets, Thermostat, Tray Ceiling(s)
Heating Central, Electric
Cooling Central Air
Flooring Tile
Fireplace false
Appliance Built-In Oven, Cooktop, Dishwasher, Dryer, Freezer, Ice Maker, Microwave, Refrigerator, Solar Hot Water, Washer
Laundry Laundry Room
Exterior
Exterior Feature Irrigation System, Sliding Doors
Parking Features Driveway, Garage Door Opener, Oversized
Garage Spaces 2.0
Community Features Buyer Approval Required, Clubhouse, Community Mailbox, Deed Restrictions, Dog Park, Fitness Center, Gated Community - Guard, Golf Carts OK, Golf, Irrigation-Reclaimed Water, Park, Playground, Pool, Racquetball, Restaurant, Sidewalks, Special Community Restrictions, Tennis Courts
Utilities Available Cable Connected, Electricity Connected, Fire Hydrant, Public, Sewer Connected, Street Lights, Underground Utilities, Water Connected
Amenities Available Cable TV, Clubhouse, Fence Restrictions, Fitness Center, Gated, Golf Course, Optional Additional Fees, Other, Park, Pickleball Court(s), Playground, Pool, Racquetball, Recreation Facilities, Sauna, Security, Shuffleboard Court, Spa/Hot Tub, Tennis Court(s), Vehicle Restrictions
View Trees/Woods
Roof Type Shingle
Porch Covered, Front Porch, Porch, Rear Porch, Screened
Attached Garage true
Garage true
Private Pool No
Building
Lot Description Cleared, Conservation Area, In County, Landscaped, Level, Near Golf Course, Paved
Story 1
Entry Level One
Foundation Slab
Lot Size Range 0 to less than 1/4
Builder Name Taylor Morrison
Sewer Public Sewer
Water Public
Architectural Style Mediterranean
Structure Type Block,Stucco
New Construction false
Others
Pets Allowed Cats OK, Dogs OK, Number Limit
HOA Fee Include Guard - 24 Hour,Cable TV,Pool,Maintenance Grounds,Management,Private Road,Recreational Facilities,Security
Senior Community Yes
Pet Size Large (61-100 Lbs.)
Ownership Fee Simple
Monthly Total Fees $321
Acceptable Financing Cash, Conventional
Membership Fee Required Required
Listing Terms Cash, Conventional
Num of Pet 3
Special Listing Condition None
Read Less

© 2025 My Florida Regional MLS DBA Stellar MLS. All Rights Reserved.
Bought with FLORIDA PLUS REALTY, LLC
GET MORE INFORMATION
Panagiotis Peter Sarantidis
Licensed Real Estate Sales Professional | License ID: 3332095




