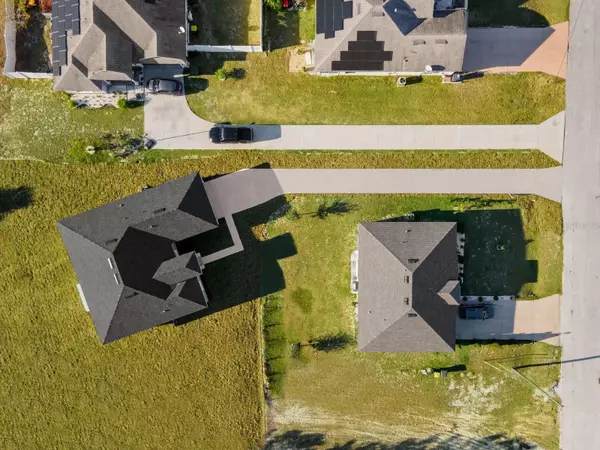For more information regarding the value of a property, please contact us for a free consultation.
175 MAPLE DR Poinciana, FL 34759
Want to know what your home might be worth? Contact us for a FREE valuation!

Our team is ready to help you sell your home for the highest possible price ASAP
Key Details
Sold Price $315,000
Property Type Single Family Home
Sub Type Single Family Residence
Listing Status Sold
Purchase Type For Sale
Square Footage 1,765 sqft
Price per Sqft $178
Subdivision Poinciana Nbrhd 02 Village 08
MLS Listing ID O6098972
Sold Date 02/02/24
Bedrooms 4
Full Baths 2
HOA Fees $24/ann
HOA Y/N Yes
Originating Board Stellar MLS
Year Built 2023
Annual Tax Amount $327
Lot Size 10,018 Sqft
Acres 0.23
Property Description
Be the very first to move into this four-bedroom, two-bath, brand-new, single-family home in this beautiful lot! This property includes modern finishes such as stainless steel appliances, 24-by-48-inch tiles in the baths, LED lighting, energy-efficient doors, windows, and an upgraded heating and air system! On one side of the home, you will find the luxurious, oversized master suite including a soaking tub and a large laundry room with granite countertops throughout. On the other side of the home, you will find three spacious bedrooms ensuring equal privacy but separate space, and common conveniences for parents with children or homeowners who regularly have guests staying in their home. New, energy-efficient products may result in lower utility bills! In addition to all that, this home is close to major highways and close to I-4 and Highway 27 for convenient travel, yet withdrawn enough to be peaceful and serene after a long day's work. Poinciana also includes amenity-packed parks, sports courts, multiple playgrounds, conservation areas and world-class amusement parks. Call today, this house will not last!
Location
State FL
County Polk
Community Poinciana Nbrhd 02 Village 08
Zoning PUD
Interior
Interior Features Kitchen/Family Room Combo, Living Room/Dining Room Combo, Walk-In Closet(s)
Heating Central
Cooling Central Air
Flooring Carpet, Vinyl
Fireplace false
Appliance Dishwasher, Microwave, Refrigerator
Exterior
Exterior Feature Sliding Doors
Garage Spaces 2.0
Utilities Available Public
Roof Type Shingle
Attached Garage true
Garage true
Private Pool No
Building
Entry Level One
Foundation Slab
Lot Size Range 0 to less than 1/4
Builder Name Martins Development
Sewer Public Sewer
Water Public
Structure Type Stucco
New Construction true
Schools
Elementary Schools Laurel Elementary
Middle Schools Lake Marion Creek Middle
High Schools Haines City Senior High
Others
Pets Allowed Yes
Senior Community No
Ownership Fee Simple
Monthly Total Fees $24
Membership Fee Required Required
Special Listing Condition None
Read Less

© 2025 My Florida Regional MLS DBA Stellar MLS. All Rights Reserved.
Bought with LPT REALTY
GET MORE INFORMATION
Panagiotis Peter Sarantidis
Licensed Real Estate Sales Professional | License ID: 3332095




