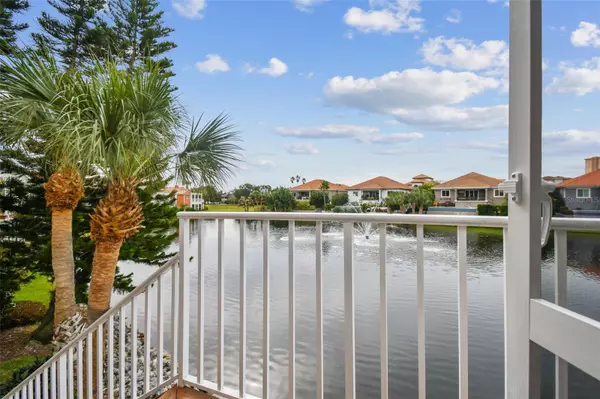For more information regarding the value of a property, please contact us for a free consultation.
16 CRESCENT PL S St Petersburg, FL 33711
Want to know what your home might be worth? Contact us for a FREE valuation!

Our team is ready to help you sell your home for the highest possible price ASAP
Key Details
Sold Price $695,000
Property Type Townhouse
Sub Type Townhouse
Listing Status Sold
Purchase Type For Sale
Square Footage 1,650 sqft
Price per Sqft $421
Subdivision College Landings Rep
MLS Listing ID U8225988
Sold Date 02/13/24
Bedrooms 3
Full Baths 2
HOA Fees $77/mo
HOA Y/N Yes
Originating Board Stellar MLS
Year Built 1995
Annual Tax Amount $5,312
Lot Size 3,920 Sqft
Acres 0.09
Property Description
Enter the neighborhood beneath a graceful canopy of live oaks that frames the approach to 16 Crescent Place South. This end-unit, elevated Spanish Mediterranean villa is nestled in Marina Bay, a meticulously manicured 60-acre gated waterfront community near Eckerd College, Bayview Isles, and Tierra Verde, overlooking the tranquil shores of Boca Ciega Bay. Boasting unique charm, this expansive three-bedroom, two-bath home offers single-level living and occupies a prime location with captivating sunset water views. Serenity abounds with abundant green space enveloping this lovely residence. Enhanced by vaulted ceilings, French doors, sliders and an array of windows, this home is bathed in natural light. The screened-in lanai offers an idyllic retreat to savor the outdoors. The primary suite is a haven of luxury, featuring sliders to the lanai, double walk-in closets and a recently remodeled bath, showcasing a spa-style walk-in shower, double sink vanity and custom lighting. The two additional bedrooms, situated at the front of the home, share a nicely appointed hall bath with a tub-shower combination. Throughout, hardwood flooring seamlessly flows, complemented by ceramic tile in the kitchen and baths. The kitchen showcases beautiful wood cabinetry, granite countertops, stainless steel appliances, including a new refrigerator from 2023 and the added convenience of gas cooking. A seamless connection between the dining room and great room allows for versatile layout modifications. The oversized garage and downstairs lanai boast newly installed Sparta-chip epoxy flooring. Hurricane impact windows and doors throughout, coupled with roof reinforcement in 2023, ensure peace of mind. Adding to the convenience, a new Nationwide Lift elevator was installed in 2019. Outside the home, Marina Bay's allure is heightened by lush tropical landscaping and numerous lakes scattered throughout the community. Serving as a virtual nature preserve, Marina Bay is home to a variety of wildlife, including osprey, herons, egrets, ibis, and ducks. Witness pelicans diving for fish and enjoy the playful presence of dolphins and manatees in Boca Ciega Bay beside the community's deep-water marina. Community amenities abound, featuring two pools (one with geothermal heat for year-round swimming), two spas, a fitness center, a clubhouse, and a fishing pier adjacent to the docks. Marina Bay is a pet-friendly haven, conveniently located just 10 minutes from downtown St. Pete, 25 minutes from Tampa Airport and a short bike ride along the protected paths of Pinellas Trail to Passe-a-Grille and St. Pete beaches.
Location
State FL
County Pinellas
Community College Landings Rep
Direction S
Interior
Interior Features Cathedral Ceiling(s), Ceiling Fans(s), Eat-in Kitchen, Elevator, High Ceilings, Open Floorplan, Pest Guard System, Primary Bedroom Main Floor, Solid Surface Counters, Thermostat, Vaulted Ceiling(s), Walk-In Closet(s)
Heating Central, Electric, Heat Pump
Cooling Central Air, Humidity Control
Flooring Ceramic Tile, Wood
Fireplace false
Appliance Convection Oven, Dishwasher, Disposal, Dryer, Freezer, Gas Water Heater, Ice Maker, Microwave, Range, Refrigerator, Washer, Water Softener
Laundry Laundry Closet
Exterior
Exterior Feature Irrigation System, Lighting, Rain Gutters, Sliding Doors
Parking Features Covered, Driveway, Garage Door Opener, Golf Cart Parking, Guest
Garage Spaces 1.0
Community Features Association Recreation - Lease, Clubhouse, Fitness Center, Gated Community - Guard, Irrigation-Reclaimed Water, Pool, Sidewalks
Utilities Available Cable Connected, Electricity Connected, Natural Gas Connected, Phone Available, Sewer Connected, Sprinkler Recycled, Street Lights, Water Connected
Waterfront Description Lagoon,Lake
View Y/N 1
View Water
Roof Type Tile
Porch Covered, Screened
Attached Garage true
Garage true
Private Pool No
Building
Story 2
Entry Level Two
Foundation Slab
Lot Size Range 0 to less than 1/4
Sewer Public Sewer
Water Public
Architectural Style Elevated
Structure Type Stucco
New Construction false
Others
Pets Allowed Yes
HOA Fee Include Cable TV,Pool,Escrow Reserves Fund,Internet,Maintenance Grounds,Management,Pool,Recreational Facilities
Senior Community No
Ownership Fee Simple
Monthly Total Fees $674
Acceptable Financing Cash, Conventional
Membership Fee Required Required
Listing Terms Cash, Conventional
Special Listing Condition None
Read Less

© 2025 My Florida Regional MLS DBA Stellar MLS. All Rights Reserved.
Bought with RE/MAX ACTION FIRST OF FLORIDA
GET MORE INFORMATION
Panagiotis Peter Sarantidis
Licensed Real Estate Sales Professional | License ID: 3332095




