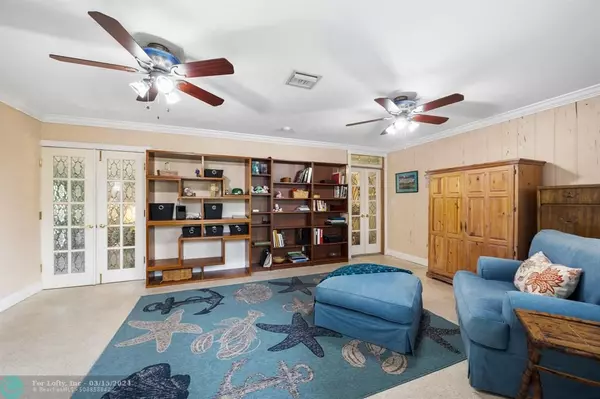For more information regarding the value of a property, please contact us for a free consultation.
540 SW 10th Ave Fort Lauderdale, FL 33312
Want to know what your home might be worth? Contact us for a FREE valuation!

Our team is ready to help you sell your home for the highest possible price ASAP
Key Details
Sold Price $985,000
Property Type Single Family Home
Sub Type Single
Listing Status Sold
Purchase Type For Sale
Square Footage 1,908 sqft
Price per Sqft $516
Subdivision Tropical Point 2 54-27 B
MLS Listing ID F10411682
Sold Date 02/23/24
Style WF/Pool/Ocean Access
Bedrooms 3
Full Baths 2
Construction Status Resale
HOA Y/N No
Year Built 1962
Annual Tax Amount $4,200
Tax Year 2022
Lot Size 10,147 Sqft
Property Description
Charming home nestled in Riverside Park, a hidden historic neighborhood in the heart of Fort Lauderdale. This 3 bedroom/2 bath waterfront home sits just off the New River with no fixed bridges. The neighborhood is accessed by Florida's last operational swing bridge. The home sits on a large corner lot and has impact windows and doors, new roof (2020), upgraded kitchen with new appliances, crown molding, gas water heater, AC (2016), Ring and new security system. Huge tropical backyard with pool and canvas covered patio perfect for entertaining. Tons of parking, 1 car garage with huge adjacent workshop/storage area. Steps to the trendy Riverside Market and park with tennis courts and playground. Minutes to Las Olas, downtown Fort Lauderdale and I-95. Dining Room chandelier does not convey.
Location
State FL
County Broward County
Area Ft Ldale Sw (3470-3500;3570-3590)
Zoning RS-8
Rooms
Bedroom Description Master Bedroom Ground Level
Other Rooms Family Room, Storage Room, Utility Room/Laundry, Workshop
Dining Room Family/Dining Combination, Snack Bar/Counter
Interior
Interior Features First Floor Entry, Built-Ins, Kitchen Island, French Doors, Pantry, Split Bedroom
Heating Central Heat, Electric Heat
Cooling Ceiling Fans, Central Cooling, Electric Cooling
Flooring Carpeted Floors, Terrazzo Floors, Tile Floors
Equipment Dishwasher, Disposal, Dryer, Electric Range, Fire Alarm, Gas Water Heater, Icemaker, Microwave, Other Equipment/Appliances, Owned Burglar Alarm, Refrigerator, Self Cleaning Oven, Smoke Detector, Washer
Exterior
Exterior Feature Exterior Lighting, Extra Building/Shed, Fence, High Impact Doors, Patio
Parking Features Attached
Garage Spaces 1.0
Pool Below Ground Pool
Waterfront Description Canal Front,No Fixed Bridges,Ocean Access,Seawall
Water Access Y
Water Access Desc Private Dock
View Canal, Pool Area View
Roof Type Comp Shingle Roof
Private Pool No
Building
Lot Description Less Than 1/4 Acre Lot
Foundation Concrete Block Construction
Sewer Municipal Sewer
Water Municipal Water
Construction Status Resale
Schools
Elementary Schools North Fork
Middle Schools New River
High Schools Stranahan
Others
Pets Allowed Yes
Senior Community No HOPA
Restrictions No Restrictions
Acceptable Financing Cash, Conventional
Membership Fee Required No
Listing Terms Cash, Conventional
Special Listing Condition As Is
Pets Allowed No Restrictions
Read Less

Bought with Douglas Elliman
GET MORE INFORMATION

Panagiotis Peter Sarantidis
Licensed Real Estate Sales Professional | License ID: 3332095




