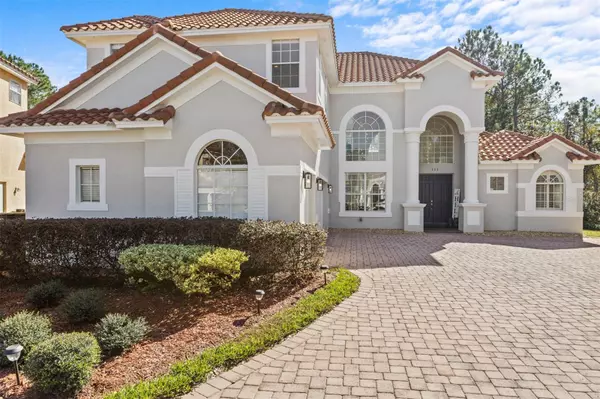For more information regarding the value of a property, please contact us for a free consultation.
132 HARRINGTON CT Davenport, FL 33837
Want to know what your home might be worth? Contact us for a FREE valuation!

Our team is ready to help you sell your home for the highest possible price ASAP
Key Details
Sold Price $799,999
Property Type Single Family Home
Sub Type Single Family Residence
Listing Status Sold
Purchase Type For Sale
Square Footage 4,073 sqft
Price per Sqft $196
Subdivision Chelsea Woods At Providence
MLS Listing ID O6171436
Sold Date 02/29/24
Bedrooms 4
Full Baths 4
HOA Fees $138/qua
HOA Y/N Yes
Originating Board Stellar MLS
Year Built 2007
Annual Tax Amount $8,189
Lot Size 0.270 Acres
Acres 0.27
Property Description
Welcome to luxury living in the gated golf community of Providence! This exquisite 4-bedroom, 4-bathroom home is nestled on a peaceful cul-de-sac, offering both elegance and comfort.
As you enter, be captivated by the modern kitchen featuring granite countertops, stainless steel appliances, and upgraded cabinets. The open layout seamlessly connects the kitchen to the living room and dining nook, providing the perfect space for entertaining guests. The dining nook overlooks a private pool deck enclosed in a screened enclosure, built in 2018 for year-round enjoyment. With no rear neighbors and a breathtaking conservation view, you'll experience tranquility like never before.
The family room boasts vaulted ceilings, creating an airy and inviting atmosphere. Dual primary bedrooms, with one conveniently located on the first floor, offer flexibility and privacy. The first floor primary bathroom is a spa-like retreat, featuring a soaker tub, walk-in shower, and dual vanity sinks. Additional highlights include a loft that looks down on the family room, a laundry room with a sink and cabinets for storage, new water heater, and ceiling fans throughout for optimal comfort. The property also includes a full guest bathroom connected to the pool area for added convenience.
Need a versatile space? The flex room can be utilized as an office or whatever suits your lifestyle. With a 3-car garage, you'll have ample space for vehicles and storage.
Residents of this exclusive, gated community enjoy a tranquil and private environment. Golf enthusiasts will appreciate the presence of a championship golf course within the community, while the clubhouse serves as a vibrant hub for social activities, featuring amenities such as a fitness center, meeting rooms, and inviting social spaces. Cool off in the resort-style pool, stay active in the fitness center, or engage in friendly competition on the tennis and basketball courts. There is a playground, and the community's walking trails offer a scenic retreat. Outdoor gatherings are made even more enjoyable at the community's designated picnic areas. Located in the sought-after city of Davenport, this home provides convenient access to a diverse array of amenities, including grocery stores, restaurants, entertainment options, schools, and healthcare facilities. Davenport's proximity to world-renowned attractions like Walt Disney World Resort, Universal Orlando Resort, and SeaWorld Orlando adds to its allure. This home offers the perfect blend of luxury, functionality, and a prime location. Don't miss the opportunity to make this dream home yours – schedule your showing today!
Location
State FL
County Polk
Community Chelsea Woods At Providence
Zoning RES
Rooms
Other Rooms Den/Library/Office
Interior
Interior Features Ceiling Fans(s), Eat-in Kitchen, Kitchen/Family Room Combo, Primary Bedroom Main Floor, PrimaryBedroom Upstairs, Stone Counters, Thermostat, Vaulted Ceiling(s)
Heating Central, Electric
Cooling Central Air
Flooring Carpet, Tile
Furnishings Furnished
Fireplace false
Appliance Built-In Oven, Cooktop, Dishwasher, Dryer, Electric Water Heater, Microwave, Refrigerator, Washer, Wine Refrigerator
Laundry Laundry Room
Exterior
Exterior Feature Sliding Doors
Parking Features Driveway, Garage Faces Side
Garage Spaces 3.0
Pool In Ground, Screen Enclosure
Community Features Clubhouse, Fitness Center, Gated Community - No Guard, Golf, Playground, Pool, Sidewalks, Tennis Courts
Utilities Available BB/HS Internet Available, Cable Available
View Trees/Woods
Roof Type Tile
Porch Enclosed
Attached Garage true
Garage true
Private Pool Yes
Building
Lot Description Cul-De-Sac, Near Golf Course, Paved
Entry Level Two
Foundation Slab
Lot Size Range 1/4 to less than 1/2
Sewer Public Sewer
Water Public
Architectural Style Mediterranean
Structure Type Stucco
New Construction false
Others
Pets Allowed Yes
Senior Community No
Pet Size Medium (36-60 Lbs.)
Ownership Fee Simple
Monthly Total Fees $138
Acceptable Financing Cash, Conventional, FHA, VA Loan
Membership Fee Required Required
Listing Terms Cash, Conventional, FHA, VA Loan
Num of Pet 2
Special Listing Condition None
Read Less

© 2024 My Florida Regional MLS DBA Stellar MLS. All Rights Reserved.
Bought with RED 1 REALTY LLC
GET MORE INFORMATION
Panagiotis Peter Sarantidis
Licensed Real Estate Sales Professional | License ID: 3332095




