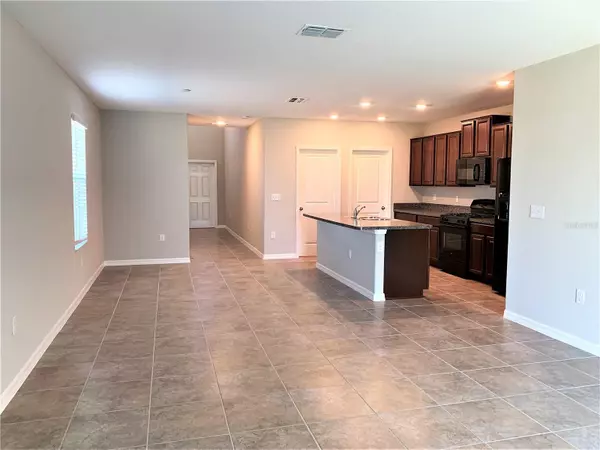For more information regarding the value of a property, please contact us for a free consultation.
4916 WHITE CHICORY DR Apollo Beach, FL 33572
Want to know what your home might be worth? Contact us for a FREE valuation!

Our team is ready to help you sell your home for the highest possible price ASAP
Key Details
Sold Price $357,500
Property Type Single Family Home
Sub Type Single Family Residence
Listing Status Sold
Purchase Type For Sale
Square Footage 2,415 sqft
Price per Sqft $148
Subdivision Lynwood Manors
MLS Listing ID T3493990
Sold Date 03/04/24
Bedrooms 5
Full Baths 2
Half Baths 1
Construction Status Inspections
HOA Fees $33/qua
HOA Y/N Yes
Originating Board Stellar MLS
Year Built 2020
Annual Tax Amount $8,246
Lot Size 435 Sqft
Acres 0.01
Property Description
Welcome to this stunning 5-bed, 2.5-bath home offering both spacious living areas and convenience. The kitchen is a chef's dream, featuring a central island, a full-size pantry, and modern appliances. The primary suite on the main floor ensures privacy and ample space, with a generously sized walk-in closet and his and hers sinks. The second floor boasts four additional bedrooms and a loft, providing the perfect setup for accommodating and entertaining overnight guests. Located in the desirable community of Lynwood in Apollo Beach, this residence is in proximity to the waters of Tampa Bay, offering opportunities for boating, paddleboarding, kayaking, and other aquatic activities. Nearby attractions include E.G. Simmons Regional Park and the renowned Manatee Viewing Center. Within the community, residents can indulge in a resort-style swimming pool with cabana seating, and an adjacent green space invites an array of outdoor activities under the Florida sun. Experience the perfect blend of comfort, style, and recreation in this Apollo Beach gem! This home is currently tenant-occupied through 03/01/2024
Location
State FL
County Hillsborough
Community Lynwood Manors
Zoning PD
Rooms
Other Rooms Great Room, Inside Utility, Loft
Interior
Interior Features Eat-in Kitchen, Open Floorplan, Walk-In Closet(s)
Heating Central
Cooling Central Air
Flooring Carpet, Ceramic Tile
Fireplace false
Appliance Dishwasher, Disposal, Microwave, Range, Refrigerator
Laundry Inside, Laundry Room
Exterior
Exterior Feature Other
Garage Spaces 2.0
Community Features Clubhouse, Playground, Pool
Utilities Available Cable Available
View Y/N 1
Roof Type Shingle
Attached Garage true
Garage true
Private Pool No
Building
Story 2
Entry Level Two
Foundation Slab
Lot Size Range 0 to less than 1/4
Builder Name LENNAR
Sewer Public Sewer
Water Public
Structure Type Block,Stucco
New Construction false
Construction Status Inspections
Schools
Elementary Schools Doby Elementary-Hb
Middle Schools Shields-Hb
High Schools East Bay-Hb
Others
Pets Allowed Cats OK, Dogs OK, Yes
Senior Community No
Ownership Fee Simple
Monthly Total Fees $33
Acceptable Financing Cash, Conventional, FHA, VA Loan
Membership Fee Required Required
Listing Terms Cash, Conventional, FHA, VA Loan
Special Listing Condition None
Read Less

© 2025 My Florida Regional MLS DBA Stellar MLS. All Rights Reserved.
Bought with CATAPULT REALTY PARTNERS, LLC
GET MORE INFORMATION
Panagiotis Peter Sarantidis
Licensed Real Estate Sales Professional | License ID: 3332095




