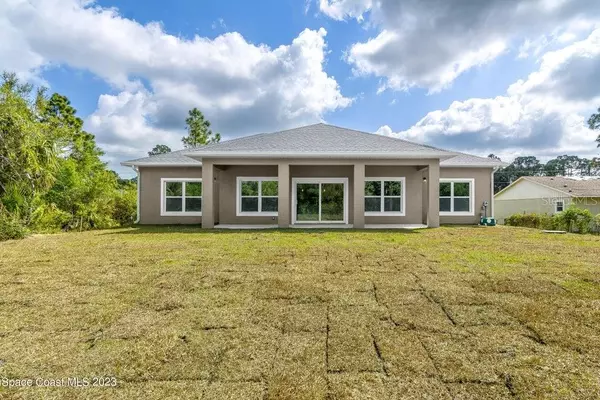For more information regarding the value of a property, please contact us for a free consultation.
367 TRILBY RD SW Palm Bay, FL 32908
Want to know what your home might be worth? Contact us for a FREE valuation!

Our team is ready to help you sell your home for the highest possible price ASAP
Key Details
Sold Price $399,900
Property Type Single Family Home
Sub Type Single Family Residence
Listing Status Sold
Purchase Type For Sale
Square Footage 2,000 sqft
Price per Sqft $199
Subdivision Port Malabar Unit 20
MLS Listing ID O6140288
Sold Date 03/26/24
Bedrooms 4
Full Baths 3
HOA Y/N No
Originating Board Stellar MLS
Year Built 2023
Annual Tax Amount $209
Lot Size 10,018 Sqft
Acres 0.23
Property Description
Ready Now! New home w/ HURRICANE IMPACT windows! Luxury vinyl throughout including all bdrms creates a modern fusion of comfort & class. Natural light bounces into a spacious living rm gracefully flowing into a sizable casual dining rm, & large kitchen w/ample storage, large walk-in pantry, beautiful cabinets w/soft close doors & drawers accented by sleek quartz counters, stylish backsplash, huge center island w/light pendants & all stainless steel appliances. The roomy primary suite is marked w/ a large walk-in closet, quartz counters, double sinks, and floor to ceiling tiled shower. The ensuite is perfect for guests or in-laws. The other 2 bdrms share the large guest bathroom. Outside, enjoy al fresco celebrations in the large trussed porch & backyard! Within 5 blocks. to Malabar Rd!
Location
State FL
County Brevard
Community Port Malabar Unit 20
Zoning RESI
Direction SW
Rooms
Other Rooms Family Room
Interior
Interior Features Living Room/Dining Room Combo, Primary Bedroom Main Floor, Open Floorplan, Solid Surface Counters
Heating Central, Electric
Cooling Central Air
Flooring Vinyl
Fireplace false
Appliance Dishwasher, Disposal, Microwave, Range, Refrigerator
Laundry Laundry Room
Exterior
Exterior Feature Garden
Garage Spaces 2.0
Utilities Available Cable Connected, Electricity Connected
View Garden
Roof Type Shingle
Porch Porch, Rear Porch
Attached Garage true
Garage true
Private Pool No
Building
Lot Description City Limits, Paved
Story 1
Entry Level One
Foundation Slab
Lot Size Range 0 to less than 1/4
Sewer Septic Tank
Water Well
Architectural Style Ranch
Structure Type Block,Concrete,Stucco
New Construction false
Others
Pets Allowed Yes
Senior Community No
Ownership Fee Simple
Acceptable Financing Cash, Conventional, Trade, FHA, VA Loan
Listing Terms Cash, Conventional, Trade, FHA, VA Loan
Special Listing Condition None
Read Less

© 2025 My Florida Regional MLS DBA Stellar MLS. All Rights Reserved.
Bought with STELLAR NON-MEMBER OFFICE
GET MORE INFORMATION
Panagiotis Peter Sarantidis
Licensed Real Estate Sales Professional | License ID: 3332095




