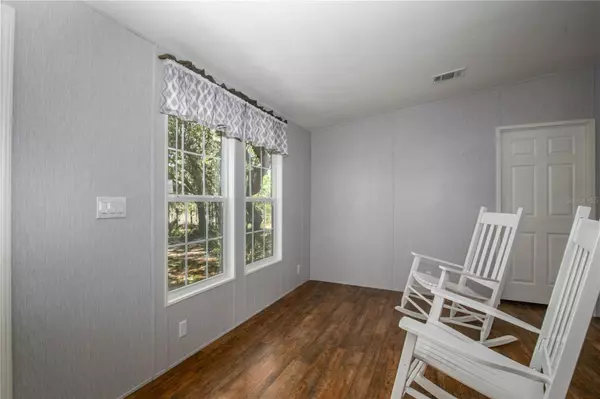For more information regarding the value of a property, please contact us for a free consultation.
39909 FOREST DR Eustis, FL 32736
Want to know what your home might be worth? Contact us for a FREE valuation!

Our team is ready to help you sell your home for the highest possible price ASAP
Key Details
Sold Price $260,000
Property Type Manufactured Home
Sub Type Manufactured Home - Post 1977
Listing Status Sold
Purchase Type For Sale
Square Footage 900 sqft
Price per Sqft $288
Subdivision Frst Lakes & Hills
MLS Listing ID G5078214
Sold Date 04/23/24
Bedrooms 2
Full Baths 2
Construction Status Appraisal,Financing
HOA Y/N No
Originating Board Stellar MLS
Year Built 2023
Annual Tax Amount $426
Lot Size 2.900 Acres
Acres 2.9
Property Description
Peaceful and tranquil. Best way to describe the setting of this home. Don't miss the opportunity to own this BRAND NEW 2 Bedroom 2 Bathroom 900 +/- SqFt modular home. This gorgeous home is located just off State Road 44 in Eustis., and sits on 2.90 Acres with no HOA. Property has beautiful mature trees throughout property. Property comes turn-key with AC, well, septic, well, w/d hookups. This setting overlooks a seasonal pond and offers seclusion but is located on a paved road for easy access. Gated entrance, and mostly fenced land. Homes offers split floor plan, decent size living room, appliances in kitchen, wood cabinets and matching vanities & mirrors in both bathrooms. ALL OF THIS ON 2.90 ACRES so you can bring your animals and toys! Plenty of room to add a barn/garage/shop/pool/etc. This stunning property has plenty of room for all your needs and lots of privacy!!!
Location
State FL
County Lake
Community Frst Lakes & Hills
Zoning A
Rooms
Other Rooms Inside Utility
Interior
Interior Features Kitchen/Family Room Combo, Walk-In Closet(s)
Heating Central
Cooling Central Air
Flooring Carpet, Laminate
Fireplace false
Appliance Range, Refrigerator
Laundry Inside, Laundry Closet
Exterior
Exterior Feature Private Mailbox
Fence Wire
Utilities Available Cable Available
View Trees/Woods, Water
Roof Type Shingle
Garage false
Private Pool No
Building
Lot Description Paved
Entry Level One
Foundation Pillar/Post/Pier
Lot Size Range 2 to less than 5
Sewer Septic Tank
Water Well
Architectural Style Ranch
Structure Type Wood Frame
New Construction true
Construction Status Appraisal,Financing
Others
Senior Community No
Ownership Fee Simple
Acceptable Financing Cash, Conventional
Listing Terms Cash, Conventional
Special Listing Condition None
Read Less

© 2025 My Florida Regional MLS DBA Stellar MLS. All Rights Reserved.
Bought with WATSON REALTY CORP
GET MORE INFORMATION
Panagiotis Peter Sarantidis
Licensed Real Estate Sales Professional | License ID: 3332095




