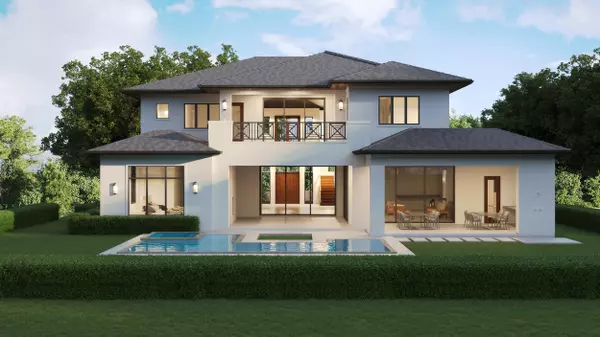Bought with Premier Estate Properties, Inc
For more information regarding the value of a property, please contact us for a free consultation.
415 Andrews AVE Delray Beach, FL 33483
Want to know what your home might be worth? Contact us for a FREE valuation!

Our team is ready to help you sell your home for the highest possible price ASAP
Key Details
Sold Price $8,762,500
Property Type Single Family Home
Sub Type Single Family Detached
Listing Status Sold
Purchase Type For Sale
Square Footage 6,016 sqft
Price per Sqft $1,456
Subdivision Segers
MLS Listing ID RX-10858755
Sold Date 05/01/24
Style Contemporary
Bedrooms 5
Full Baths 5
Half Baths 2
Construction Status New Construction
HOA Y/N No
Year Built 2024
Annual Tax Amount $38,739
Tax Year 2023
Lot Size 0.344 Acres
Property Description
This chic new estate, one block from the beach, features a light-filled floor plan and a great backyard entertaining area. A superbly crafted estate conceived for today's 'Now' style of living, this stunning new-construction five-bedroom, five-bathroom, two-half-bath residence, with 8,503 +/- total square feet, captures the essence of understated refinement rendered through a very chic Florida-Contemporary design sensibility. Developed by the highly regarded Stamm Development Group South Florida, designed by Borrero Architecture, and built by Marc Julien Homes whose astute signature encapsulates spectacular vision, high-end materials, expert techniques, and fine craftsmanship, this well-appointed residence is scheduled to be completed March 2024.
Location
State FL
County Palm Beach
Area 4140
Zoning R-1-AA
Rooms
Other Rooms Cabana Bath, Den/Office, Laundry-Inside, Laundry-Util/Closet
Master Bath Dual Sinks, Mstr Bdrm - Ground, Separate Shower, Separate Tub
Interior
Interior Features Entry Lvl Lvng Area, Fireplace(s), Kitchen Island, Laundry Tub, Pantry, Upstairs Living Area, Walk-in Closet, Wet Bar
Heating Central
Cooling Central
Flooring Tile, Wood Floor
Furnishings Unfurnished
Exterior
Exterior Feature Auto Sprinkler, Built-in Grill, Covered Balcony, Open Balcony, Summer Kitchen
Parking Features Drive - Decorative, Driveway, Garage - Attached
Garage Spaces 2.5
Pool Concrete, Heated, Inground
Utilities Available Electric, Gas Natural, Public Sewer, Public Water
Amenities Available None
Waterfront Description None
View Pool
Roof Type Concrete Tile
Exposure West
Private Pool Yes
Building
Lot Description 1/4 to 1/2 Acre
Story 2.00
Foundation CBS
Construction Status New Construction
Others
Pets Allowed Yes
Senior Community No Hopa
Restrictions None
Acceptable Financing Cash, Conventional
Horse Property No
Membership Fee Required No
Listing Terms Cash, Conventional
Financing Cash,Conventional
Read Less
GET MORE INFORMATION
Panagiotis Peter Sarantidis
Licensed Real Estate Sales Professional | License ID: 3332095




