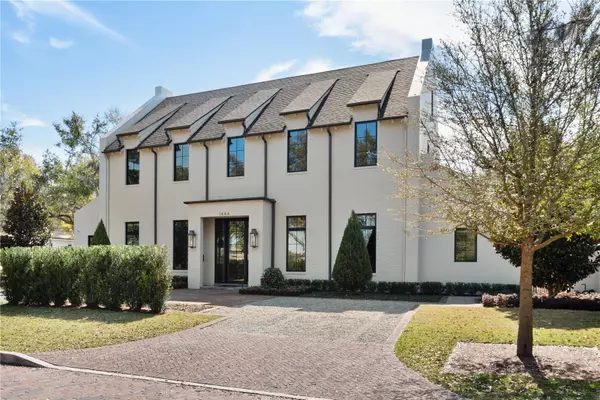For more information regarding the value of a property, please contact us for a free consultation.
1444 GROVE TER Winter Park, FL 32789
Want to know what your home might be worth? Contact us for a FREE valuation!

Our team is ready to help you sell your home for the highest possible price ASAP
Key Details
Sold Price $4,500,000
Property Type Single Family Home
Sub Type Single Family Residence
Listing Status Sold
Purchase Type For Sale
Square Footage 4,442 sqft
Price per Sqft $1,013
Subdivision Sylvan Lake Shores
MLS Listing ID O6187383
Sold Date 05/02/24
Bedrooms 6
Full Baths 5
Half Baths 2
HOA Y/N No
Originating Board Stellar MLS
Year Built 2024
Annual Tax Amount $5,378
Lot Size 0.300 Acres
Acres 0.3
Property Description
Welcome to the 2024 New construction home of the year. This English Manor masterpiece offers 6 bedrooms, 5 full bathrooms and two half baths, plus a 3 car garage. From the moment you enter this home you will be struck by the natural light, exquisite design features, and the pull of the outside/inside living. The kitchen and living room space have been designed with extreme precision and perfect symmetry offering a harmonious atmosphere for gathering. The kitchen is a chef's dream, featuring an executive cabinet collection and two islands. The main island is made from a custom rolled steel cantilevered edge ironworks and is finished with a concrete sink with a waterfall edge design. Two separate Thermador column custom panel appliances for both the refrigerator and freezer, while the Cornu Fe Blanc dual fuel gas cooktop ensures culinary excellence. The Quartzite Calcutta Matarazzo tops add elegance. Behind the kitchen is the function of the design with expansive custom cabinetry, a microwave drawer, and double refrigerator drawers; plus a washer and dryer for convenience. Two additional washer and dryer spaces are provided throughout the house. Continue to the Owner's suite which offers expansive windows, a vaulted ceiling and a Poplar succor truss beam detail. Onto the Owners bathroom the exquisite detail continues. Dual custom designed wood cabinet vanities, quartz and marble countertops, imported marble flooring in a Chevron pattern, plus premium faucets and toilets, and a beautiful floating tub overlooking the private garden. The outside offers an extension of the interior which has been pulled together beautifully by the Blue Lagos Limestone flooring in the dining, lanai and breezeway area. The outdoors offers a spacious Summer kitchen with a Wolf gas grill, Sub-Zero beverage center, custom concrete countertops, Signature designed pool, spa and sun shelf. Upstairs offers a full flex space with a wet bar and views of both the front and rear of the home. Three oversized bedrooms all on-suite, with custom built in closets. Ascending to the third floor, a private retreat awaits, with ample space for a bedroom, living room, yoga studio, ready to be personalized to your liking. Welcome home to luxury living at its finest.
Location
State FL
County Orange
Community Sylvan Lake Shores
Zoning R-1A
Interior
Interior Features Eat-in Kitchen, Open Floorplan
Heating Central
Cooling Central Air
Flooring Tile, Wood
Fireplaces Type Gas
Fireplace true
Appliance Dryer, Freezer, Microwave, Range, Refrigerator, Washer
Laundry Inside
Exterior
Exterior Feature Other, Outdoor Kitchen
Garage Spaces 3.0
Pool In Ground, Other
Utilities Available Cable Available, Electricity Available, Water Available
Roof Type Shingle
Porch Patio
Attached Garage true
Garage true
Private Pool Yes
Building
Entry Level Three Or More
Foundation Slab
Lot Size Range 1/4 to less than 1/2
Sewer Public Sewer
Water Public
Structure Type Block,Concrete,Stucco
New Construction true
Others
Senior Community No
Ownership Fee Simple
Acceptable Financing Cash, Conventional
Listing Terms Cash, Conventional
Special Listing Condition None
Read Less

© 2024 My Florida Regional MLS DBA Stellar MLS. All Rights Reserved.
Bought with THE HOPE GROUP
GET MORE INFORMATION
Panagiotis Peter Sarantidis
Licensed Real Estate Sales Professional | License ID: 3332095




