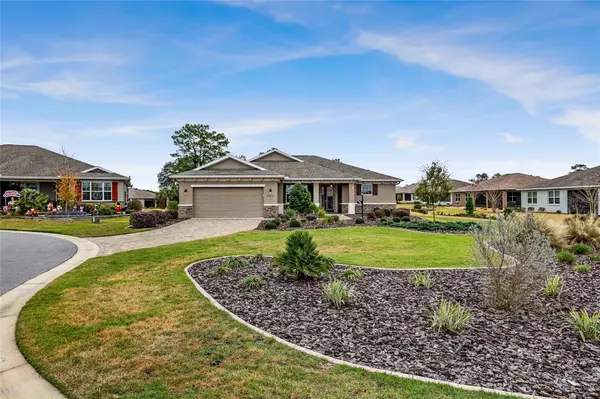For more information regarding the value of a property, please contact us for a free consultation.
9009 SW 106TH AVE Ocala, FL 34481
Want to know what your home might be worth? Contact us for a FREE valuation!

Our team is ready to help you sell your home for the highest possible price ASAP
Key Details
Sold Price $424,000
Property Type Single Family Home
Sub Type Single Family Residence
Listing Status Sold
Purchase Type For Sale
Square Footage 1,901 sqft
Price per Sqft $223
Subdivision On Top Of The World
MLS Listing ID OM669806
Sold Date 05/13/24
Bedrooms 2
Full Baths 2
Construction Status Financing,Inspections
HOA Fees $465/mo
HOA Y/N Yes
Originating Board Stellar MLS
Year Built 2020
Annual Tax Amount $508
Lot Size 0.310 Acres
Acres 0.31
Property Description
Gorgeous expanded Livingston on an oversized lot with backyard privacy! Located on a Cul-De-Sac, this home is one of a kind! Tons of Upgrades! 2 bedrooms, flex room, 2 bath rooms, extended 2 car garage with a workshop. Added square footage with the sunroom extension. Luxury vinyl plank flooring throughout! The living room has a tray ceiling, ceiling fan, crown molding with access directly into the sunroom with pull down shades. Outside is the spectacular outdoor living space with an extra deep lot, paver patio, and partial fencing for added privacy. Easement on side and back of house! The gourmet kitchen features quartz counters, stainless steel appliances, staggered cabinets, and an island with pendant lights. Easy access into the open dining area. Master bedroom suite has a tray ceiling, crown molding, walk-in closet with built in shelving, and ceiling fan. The master bath has a double vanity sink with granite counters, linen closet with shelving, and a huge glass walk-in shower with tile. The 2nd bedroom has a closet with organizers and shelving. The guest bath has a single vanity sink, granite counters, and a tub/shower. Laundry room has added cabinets, and utility sink. Extended 2 car garage with epoxy floors and workshop under AC. Additional features include an air purification system, extensive custom woodwork, and a paver driveway and front entry.
Location
State FL
County Marion
Community On Top Of The World
Zoning PUD
Rooms
Other Rooms Den/Library/Office, Florida Room
Interior
Interior Features Ceiling Fans(s), Crown Molding, Stone Counters, Thermostat, Tray Ceiling(s), Walk-In Closet(s)
Heating Natural Gas
Cooling Central Air
Flooring Vinyl
Fireplace false
Appliance Built-In Oven, Cooktop, Dishwasher, Exhaust Fan, Microwave, Refrigerator
Laundry Inside, Laundry Room
Exterior
Exterior Feature Irrigation System
Garage Spaces 2.0
Community Features Buyer Approval Required, Clubhouse, Deed Restrictions, Dog Park, Fitness Center, Gated Community - Guard, Golf Carts OK, Golf, Park, Playground, Pool, Special Community Restrictions, Tennis Courts
Utilities Available Electricity Connected, Natural Gas Connected, Sewer Connected, Water Connected
Amenities Available Basketball Court, Clubhouse, Fence Restrictions, Fitness Center, Gated, Golf Course, Park, Pickleball Court(s), Playground, Pool, Racquetball, Recreation Facilities, Shuffleboard Court, Spa/Hot Tub, Tennis Court(s)
View Trees/Woods
Roof Type Shingle
Porch Patio
Attached Garage true
Garage true
Private Pool No
Building
Lot Description Cleared, Cul-De-Sac, Landscaped, Oversized Lot, Paved
Entry Level One
Foundation Slab
Lot Size Range 1/4 to less than 1/2
Sewer Private Sewer
Water Private
Structure Type Block,Concrete,Stucco
New Construction false
Construction Status Financing,Inspections
Others
Pets Allowed Yes
HOA Fee Include Pool,Recreational Facilities,Security
Senior Community Yes
Ownership Fee Simple
Monthly Total Fees $465
Acceptable Financing Cash, Conventional
Membership Fee Required Required
Listing Terms Cash, Conventional
Special Listing Condition None
Read Less

© 2024 My Florida Regional MLS DBA Stellar MLS. All Rights Reserved.
Bought with FONTANA REALTY EAST OCALA
GET MORE INFORMATION
Panagiotis Peter Sarantidis
Licensed Real Estate Sales Professional | License ID: 3332095




