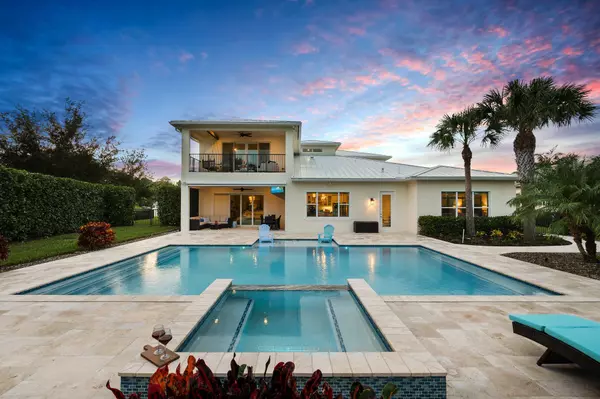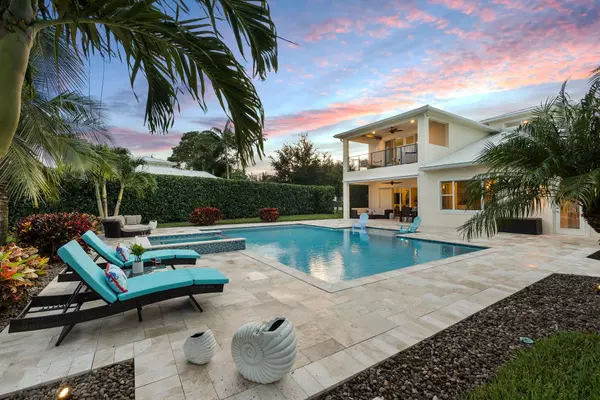Bought with Michael Baldwin R.E. Broker
For more information regarding the value of a property, please contact us for a free consultation.
13321 NW Baywood PL Palm City, FL 34990
Want to know what your home might be worth? Contact us for a FREE valuation!

Our team is ready to help you sell your home for the highest possible price ASAP
Key Details
Sold Price $1,798,000
Property Type Single Family Home
Sub Type Single Family Detached
Listing Status Sold
Purchase Type For Sale
Square Footage 5,120 sqft
Price per Sqft $351
Subdivision Riverbend
MLS Listing ID RX-10928139
Sold Date 05/17/24
Style Contemporary
Bedrooms 5
Full Baths 4
Half Baths 1
Construction Status Resale
HOA Fees $371/mo
HOA Y/N Yes
Year Built 2017
Annual Tax Amount $13,092
Tax Year 2022
Property Description
Luxury Home for poolside entertaining in the gated Riverbend Community of Palm City; tucked away on a quiet cul-de-sac w/stunning views & cool easterly breezes off the water. This exquisite residence delivers a perfect blend of comfort, elegance, & modern convenience w/over 5200 Sq. Ft. living space on a half acre lot. Offering a spacious & well-thought-out floor plan of 5 bedrooms, 5 baths & open family space for relaxation & entertainment. An addi'l 600 Sq. Ft Bonus Room w/balcony showcases magical sunsets. For those who require a workspace that inspires productivity, separate office offers the perfect environment. The 3-car garage & wide paver driveway provide ample storage for all of the family's toys & parking vehicles. Community access to the St. Lucie Riverfront gazebo & Day Dock.
Location
State FL
County St. Lucie
Community Riverbend
Area 9 - Palm City
Zoning PUD-R
Rooms
Other Rooms Cabana Bath, Den/Office, Family, Great, Laundry-Inside, Loft, Media, Pool Bath
Master Bath 2 Master Suites, Dual Sinks, Mstr Bdrm - Ground, Mstr Bdrm - Sitting, Mstr Bdrm - Upstairs, Separate Shower, Separate Tub
Interior
Interior Features Built-in Shelves, Closet Cabinets, Entry Lvl Lvng Area, Foyer, Kitchen Island, Laundry Tub, Pantry, Roman Tub, Second/Third Floor Concrete, Split Bedroom, Upstairs Living Area, Walk-in Closet, Wet Bar
Heating Central, Electric, Zoned
Cooling Ceiling Fan, Central, Electric
Flooring Carpet, Ceramic Tile
Furnishings Unfurnished
Exterior
Exterior Feature Auto Sprinkler, Built-in Grill, Covered Balcony, Covered Patio, Custom Lighting, Fence, Open Balcony, Open Porch, Screened Patio, Summer Kitchen, Well Sprinkler, Zoned Sprinkler
Parking Features 2+ Spaces, Drive - Decorative, Garage - Attached
Garage Spaces 3.0
Pool Autoclean, Concrete, Equipment Included, Heated, Inground, Salt Chlorination, Spa
Community Features Disclosure, Gated Community
Utilities Available Cable, Electric, Public Water, Septic, Underground
Amenities Available Boating, Picnic Area, Sidewalks, Street Lights
Waterfront Description Pond
Water Access Desc Common Dock
View Pond, Pool
Roof Type Metal
Present Use Disclosure
Exposure East
Private Pool Yes
Building
Lot Description 1/2 to < 1 Acre
Story 2.00
Foundation Block, CBS, Concrete
Construction Status Resale
Schools
Elementary Schools Bessey Creek Elementary School
Middle Schools Hidden Oaks Middle School
High Schools Martin County High School
Others
Pets Allowed Yes
HOA Fee Include Common Areas,Management Fees,Security
Senior Community No Hopa
Restrictions Buyer Approval,Lease OK
Security Features Gate - Unmanned
Acceptable Financing Cash, Conventional, FHA, VA
Horse Property No
Membership Fee Required No
Listing Terms Cash, Conventional, FHA, VA
Financing Cash,Conventional,FHA,VA
Pets Allowed No Restrictions
Read Less
GET MORE INFORMATION
Panagiotis Peter Sarantidis
Licensed Real Estate Sales Professional | License ID: 3332095




