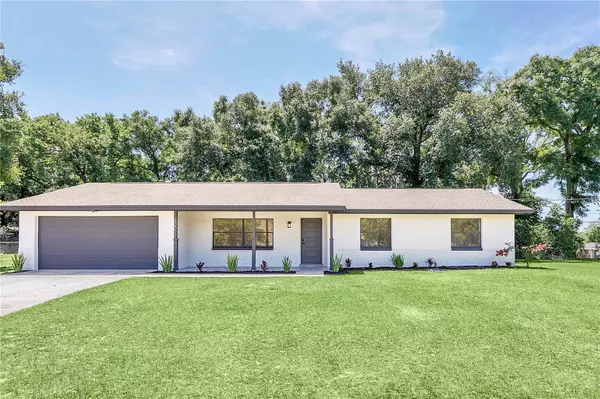For more information regarding the value of a property, please contact us for a free consultation.
800 LYNS DR Longwood, FL 32750
Want to know what your home might be worth? Contact us for a FREE valuation!

Our team is ready to help you sell your home for the highest possible price ASAP
Key Details
Sold Price $385,000
Property Type Single Family Home
Sub Type Single Family Residence
Listing Status Sold
Purchase Type For Sale
Square Footage 1,515 sqft
Price per Sqft $254
Subdivision Wildmere Amd
MLS Listing ID O6197741
Sold Date 05/28/24
Bedrooms 3
Full Baths 2
Construction Status Appraisal,Financing
HOA Y/N No
Originating Board Stellar MLS
Year Built 1983
Annual Tax Amount $3,785
Lot Size 0.320 Acres
Acres 0.32
Lot Dimensions 88x160
Property Description
Welcome to this gorgeously remodeled 3 bed, 2 bath home, situated on a generous one-third acre lot in a NON-HOA community in Longwood. All major systems are NEW including the Roof, HVAC & Ductwork, Electric Panel, and Plumbing. Additionally, the interior has been fully renovated with NEW luxury vinyl wood-plank style flooring, NEW kitchen & baths, NEW stainless steel appliances, and fresh paint inside and out! A charming covered front porch greets you as you approach, and the modern front door opens into a bright and spacious open living room and dining room area. The adjacent, modernly styled kitchen at the heart of the home offers beautiful new shaker cabinets, expansive sparkling marbled quartz counters, all matching brand new stainless steel appliances, and a counter-height breakfast bar overlooking the dining room. The owners suite offers a private en-suite bathroom with dual sink vanity and a large floor-to-ceiling marble tiled walk-in shower with dual shower heads. Two more bedrooms and a hall bath styled with a similarly remodeled walk-in shower complete the interior of this home. Stepping out back through a set of sliding glass doors, you will find an expansive open brick paver patio with a built-in fire pit. Several large trees in the back of the home offer ample shade to this outdoor living space. Located in the popular Longwood area, just around the corner from Lake Wildmere, near several parks, close to an abundance of shopping & dining in Winter Springs & Altamonte Springs, and with easy highway access via the I-4 & 17-92, this home has everything! Don't miss out! Call today for your private tour!
Location
State FL
County Seminole
Community Wildmere Amd
Zoning LDR
Interior
Interior Features Open Floorplan, Primary Bedroom Main Floor, Solid Surface Counters
Heating Central
Cooling Central Air
Flooring Vinyl
Fireplace false
Appliance Dishwasher, Microwave, Range, Refrigerator
Laundry Inside, Laundry Room
Exterior
Exterior Feature Other
Parking Features Driveway
Garage Spaces 2.0
Utilities Available Public
Roof Type Shingle
Attached Garage true
Garage true
Private Pool No
Building
Story 1
Entry Level One
Foundation Slab
Lot Size Range 1/4 to less than 1/2
Sewer Public Sewer
Water Public
Structure Type Block
New Construction false
Construction Status Appraisal,Financing
Schools
Elementary Schools Longwood Elementary
Middle Schools Milwee Middle
High Schools Lyman High
Others
Pets Allowed Yes
Senior Community No
Ownership Fee Simple
Special Listing Condition None
Read Less

© 2025 My Florida Regional MLS DBA Stellar MLS. All Rights Reserved.
Bought with NEXTHOME ALLIANCE REALTY
GET MORE INFORMATION
Panagiotis Peter Sarantidis
Licensed Real Estate Sales Professional | License ID: 3332095




