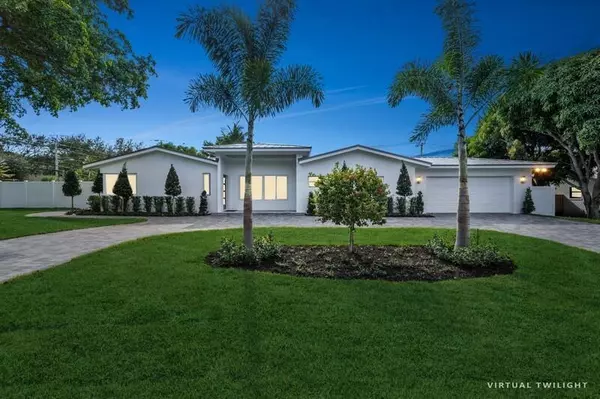Bought with Fulton Grace / Dreamworks Real Estate
For more information regarding the value of a property, please contact us for a free consultation.
712 Mission Hill RD Boynton Beach, FL 33435
Want to know what your home might be worth? Contact us for a FREE valuation!

Our team is ready to help you sell your home for the highest possible price ASAP
Key Details
Sold Price $2,175,000
Property Type Single Family Home
Sub Type Single Family Detached
Listing Status Sold
Purchase Type For Sale
Square Footage 2,809 sqft
Price per Sqft $774
Subdivision Lake Eden
MLS Listing ID RX-10942769
Sold Date 06/17/24
Style < 4 Floors,Traditional
Bedrooms 4
Full Baths 3
Construction Status New Construction
HOA Y/N No
Year Built 2023
Annual Tax Amount $18,807
Tax Year 2023
Lot Size 0.461 Acres
Property Description
Perched on nearly 1/2 an acre, this double-lot, new construction waterfront property truly has it all. As you walk into the stunning home you are immediately struck by the vaulted knotty pine ceilings accentuating the open and bright layout. The gorgeous chef's kitchen boasts an oversized island, quartzite countertops, custom cabinetry, and high-end stainless steel appliances. The enormous master suite is located in its own wing and includes two massive walk in closets, a seating area, and a spectacular bath complete with wet room, custom double vanity, and soaking tub. The three way split floorpan allows for extra privacy with a VIP suite separate from the other bedrooms, as well as two guest rooms at the other end of the home. All guest rooms are generously sized with gracious closets
Location
State FL
County Palm Beach
Community Lake Eden
Area 4350
Zoning R-1-AA
Rooms
Other Rooms Family, Laundry-Inside
Master Bath Dual Sinks, Mstr Bdrm - Ground, Mstr Bdrm - Sitting, Separate Shower, Separate Tub
Interior
Interior Features Built-in Shelves, Closet Cabinets, Ctdrl/Vault Ceilings, Entry Lvl Lvng Area, Kitchen Island, Pantry, Sky Light(s), Split Bedroom, Volume Ceiling, Walk-in Closet
Heating Central, Central Individual, Electric
Cooling Central, Central Building
Flooring Tile
Furnishings Unfurnished
Exterior
Exterior Feature Auto Sprinkler, Covered Patio, Custom Lighting, Lake/Canal Sprinkler, Open Patio, Zoned Sprinkler
Parking Features 2+ Spaces, Drive - Circular, Garage - Attached
Garage Spaces 2.0
Pool Gunite, Heated, Inground
Community Features Sold As-Is
Utilities Available Cable, Electric, Public Sewer, Public Water
Amenities Available Bike - Jog, Boating, Street Lights
Waterfront Description Interior Canal
Water Access Desc Electric Available,Private Dock
View Canal, Garden, Pool
Roof Type Aluminum
Present Use Sold As-Is
Handicap Access Level, Wide Doorways, Wide Hallways
Exposure North
Private Pool Yes
Building
Lot Description 1/4 to 1/2 Acre
Story 1.00
Foundation CBS
Construction Status New Construction
Schools
Elementary Schools Plumosa School Of The Arts
Middle Schools Carver Community Middle School
High Schools Atlantic High School
Others
Pets Allowed Yes
Senior Community No Hopa
Restrictions None
Security Features None
Acceptable Financing Cash, Conventional
Horse Property No
Membership Fee Required No
Listing Terms Cash, Conventional
Financing Cash,Conventional
Pets Allowed No Restrictions
Read Less
GET MORE INFORMATION

Panagiotis Peter Sarantidis
Licensed Real Estate Sales Professional | License ID: 3332095




