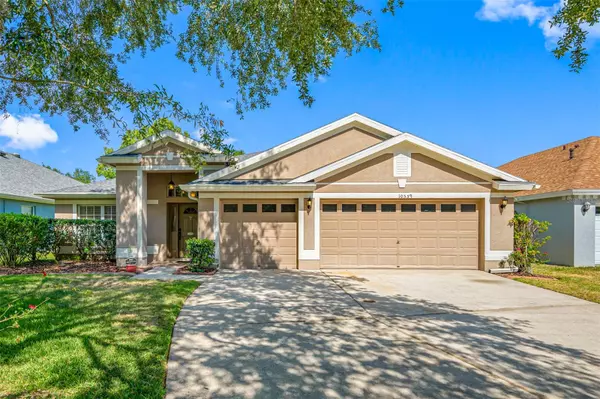For more information regarding the value of a property, please contact us for a free consultation.
10559 SAN TRAVASO DR Tampa, FL 33647
Want to know what your home might be worth? Contact us for a FREE valuation!

Our team is ready to help you sell your home for the highest possible price ASAP
Key Details
Sold Price $460,000
Property Type Single Family Home
Sub Type Single Family Residence
Listing Status Sold
Purchase Type For Sale
Square Footage 2,438 sqft
Price per Sqft $188
Subdivision Cross Creek Prcl M Ph 3A
MLS Listing ID T3524874
Sold Date 06/26/24
Bedrooms 4
Full Baths 3
Construction Status Appraisal,Inspections
HOA Fees $36/ann
HOA Y/N Yes
Originating Board Stellar MLS
Year Built 2001
Annual Tax Amount $5,014
Lot Size 9,147 Sqft
Acres 0.21
Lot Dimensions 60x137
Property Description
Come see this 4 Bedroom, 3 Bath, 3 Car Garage home in the desirable Magnolia Trace subdivision of Cross Creek. Situated on a tranquil cul-de-sac, this home features a spacious open layout with volume ceilings. Floor plan includes formal Living Room, Dining Room, Open Kitchen overlooking the Family Room, & Split Bedrooms. Kitchen features wood cabinets, stainless steel appliances, & recessed lighting. Expansive primary suite with ensuite bathroom featuring dual sinks, garden tub, separate shower, & generous sized walk-in closet. Enjoy relaxing on the screened lanai which leads to backyard which is fully fenced for privacy. Recent updates include NEW ROOF (2023), NEW GUTTERS (2021), & NEW WOOD FENCE (2021). This home is wired with Cat5 cabling with 2 wireless access points for whole house Wi-Fi coverage, smart Nest Thermostat & smart Rain Bird irrigation control. Convenient New Tampa location within close proximity to shopping, restaurants, medical facilities, Flatwoods Park Trail, I-75, & more. NO CDD & LOW HOA. Call today to schedule a private showing!
Location
State FL
County Hillsborough
Community Cross Creek Prcl M Ph 3A
Zoning PD
Interior
Interior Features Ceiling Fans(s), Split Bedroom
Heating Central, Electric, Gas
Cooling Central Air
Flooring Carpet, Tile
Fireplace false
Appliance Dishwasher, Disposal, Microwave, Range, Refrigerator
Laundry Inside, Laundry Room
Exterior
Exterior Feature Rain Gutters, Sliding Doors
Garage Spaces 3.0
Fence Wood
Community Features Park, Playground
Utilities Available BB/HS Internet Available, Cable Connected, Natural Gas Connected, Public
Roof Type Shingle
Porch Screened
Attached Garage true
Garage true
Private Pool No
Building
Story 1
Entry Level One
Foundation Slab
Lot Size Range 0 to less than 1/4
Sewer Public Sewer
Water Public
Structure Type Block,Stucco
New Construction false
Construction Status Appraisal,Inspections
Schools
Elementary Schools Pride-Hb
Middle Schools Benito-Hb
High Schools Wharton-Hb
Others
Pets Allowed Yes
Senior Community No
Ownership Fee Simple
Monthly Total Fees $55
Acceptable Financing Cash, Conventional, FHA, VA Loan
Membership Fee Required Required
Listing Terms Cash, Conventional, FHA, VA Loan
Num of Pet 3
Special Listing Condition None
Read Less

© 2024 My Florida Regional MLS DBA Stellar MLS. All Rights Reserved.
Bought with COMPASS FLORIDA, LLC
GET MORE INFORMATION
Panagiotis Peter Sarantidis
Licensed Real Estate Sales Professional | License ID: 3332095




