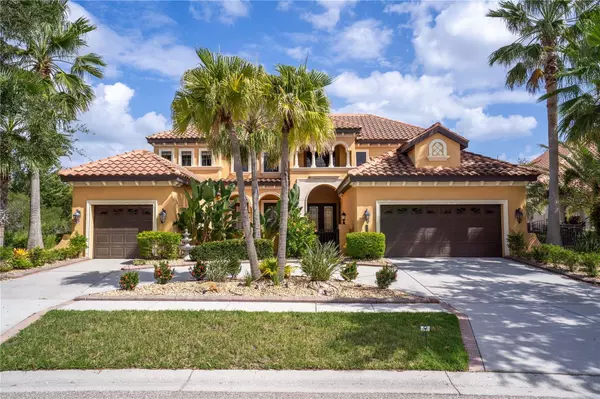For more information regarding the value of a property, please contact us for a free consultation.
8406 DUNHAM STATION DR Tampa, FL 33647
Want to know what your home might be worth? Contact us for a FREE valuation!

Our team is ready to help you sell your home for the highest possible price ASAP
Key Details
Sold Price $1,050,000
Property Type Single Family Home
Sub Type Single Family Residence
Listing Status Sold
Purchase Type For Sale
Square Footage 4,221 sqft
Price per Sqft $248
Subdivision Grand Hampton Ph 3
MLS Listing ID U8215945
Sold Date 09/09/24
Bedrooms 5
Full Baths 3
Half Baths 1
Construction Status Financing,Inspections
HOA Fees $179/qua
HOA Y/N Yes
Originating Board Stellar MLS
Year Built 2007
Annual Tax Amount $18,361
Lot Size 0.430 Acres
Acres 0.43
Lot Dimensions 103.36x180
Property Description
A stunning executive home nestled in the prestigious gated community of Grand Hampton. Situated on a private, premium lot with conservation areas on one side and behind, this two-story pool home offers the epitome of luxury living. Step inside and be greeted by the grandeur of the two-story foyer, adorned with a sparkling crystal chandelier and a captivating winding wooden staircase. The seamless flow leads you to the formal living and dining rooms, perfect for hosting elegant soirées. A chef's dream, the kitchen features a large center island, walk-in pantry, 4-burner gas range with an enclosed cooking area and separate oven. A first-floor master retreat features pool views, custom wood walk-in closet, en-suite bathroom with dual vanities, a walk-in rain shower, and separate soaking tub. An additional bedroom or office with full bathroom, laundry room and pool half bath round out the first floor to service the amazing backyard. This home was designed with both entertaining and family comfort in mind, this spacious home boasts 5 bedrooms, 3 full and 1 half baths, a loft area, and even a theater room including a 133 inch Movie Theater Room with multi rows of seats, a Digital projector and a 7.1 Dolby Surround Sound system built-in.
The versatile layout effortlessly accommodates multi-generational living arrangements. Natural light floods the airy 20-foot-high family room, providing serene views of the largest residential lagoon-style pool oasis in the area. Step outside onto the paver deck and immerse yourself in pure relaxation. This custom-designed saltwater heated pool features an oversized spa, a center island, numerous waterfalls, fountain jets, and even a grotto with a cozy sitting area inside - all beautifully crafted with hand-laid natural rocks. With an expansive 4221 square feet of living space and three oversized garage spaces, there is ample room for all your needs. Enjoy the convenience of parking without any hassle. Located in Grand Hampton, you'll have access to top-notch amenities such as a clubhouse, fitness center, pool, tennis courts, playgrounds, and more. Plus, you'll be just moments away from shopping centers, restaurants, schools, and major highways. Don't miss this incredible opportunity to own a true executive home. Schedule your private showing today! **Feature sheet available / custom virtual tour here: https://my.matterport.com/show/?m=VtThwRrLZyP Property has recently been professionally staged on 12/28/2023 Contact me for more info!
Location
State FL
County Hillsborough
Community Grand Hampton Ph 3
Zoning PD-A
Interior
Interior Features Ceiling Fans(s), Crown Molding, High Ceilings, Primary Bedroom Main Floor, Solid Surface Counters, Walk-In Closet(s)
Heating Central, Electric
Cooling Central Air
Flooring Carpet, Ceramic Tile, Laminate
Fireplace false
Appliance Built-In Oven, Cooktop, Dishwasher, Disposal, Dryer, Gas Water Heater, Refrigerator, Washer, Water Softener
Laundry Inside
Exterior
Exterior Feature Irrigation System, Lighting, Outdoor Grill, Rain Gutters, Sidewalk, Sliding Doors
Parking Features Circular Driveway, Split Garage
Garage Spaces 3.0
Pool Heated, In Ground, Lighting, Outside Bath Access, Salt Water, Screen Enclosure
Community Features Clubhouse, Deed Restrictions, Gated Community - Guard, Golf Carts OK, Park, Playground, Pool, Sidewalks, Tennis Courts
Utilities Available BB/HS Internet Available, Cable Connected, Electricity Connected, Natural Gas Connected, Public, Sewer Connected, Street Lights, Water Connected
View Pool
Roof Type Tile
Porch Covered, Deck, Front Porch, Patio, Porch, Rear Porch, Screened
Attached Garage true
Garage true
Private Pool Yes
Building
Lot Description Conservation Area, Sidewalk, Paved, Private
Story 2
Entry Level Two
Foundation Slab
Lot Size Range 1/4 to less than 1/2
Sewer Public Sewer
Water Public
Architectural Style Contemporary, Mediterranean
Structure Type Block,Stucco,Wood Frame
New Construction false
Construction Status Financing,Inspections
Schools
Elementary Schools Turner Elem-Hb
Middle Schools Bartels Middle
High Schools Wharton-Hb
Others
Pets Allowed Cats OK, Dogs OK, Yes
HOA Fee Include Guard - 24 Hour,Pool,Maintenance
Senior Community No
Ownership Fee Simple
Monthly Total Fees $179
Acceptable Financing Cash, Conventional, FHA
Membership Fee Required Required
Listing Terms Cash, Conventional, FHA
Special Listing Condition None
Read Less

© 2024 My Florida Regional MLS DBA Stellar MLS. All Rights Reserved.
Bought with BHHS FLORIDA PROPERTIES GROUP
GET MORE INFORMATION
Panagiotis Peter Sarantidis
Licensed Real Estate Sales Professional | License ID: 3332095




